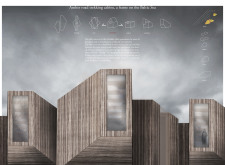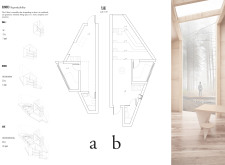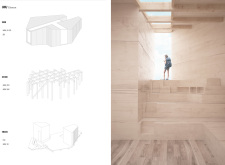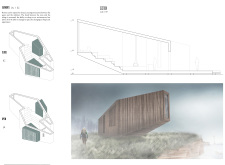5 key facts about this project
## Overview
The Amber Road Trekking Cabins are positioned along the Baltic Sea, aimed at enhancing the outdoor experience while providing essential comforts. Designed to cater to the needs of contemporary adventurers, the cabins utilize modular concepts that encapsulate essential amenities within compact living spaces. This approach fosters a balance between functionality and the natural landscape, promoting a harmonious relationship between occupants and their surroundings.
## Spatial Configuration and Structural Design
The project features three distinct structural modules: a small 20 m² cabin designed for two occupants, a medium 35 m² module incorporating a bedroom, kitchen, and bathroom for two individuals, and a larger 80 m² cabin that can accommodate up to six people. The architectural layout emphasizes a blend of enclosed and open spaces, allowing for privacy and social interaction. Structural integrity is achieved through the use of wooden pillars and beams that support a lightweight frame while contributing to the overall aesthetic.
## Material Selection and Environmental Engagement
The material choices reflect both practical and aesthetic considerations, including wooden pine slats for the exterior cladding, large glass windows for transparency, and plywood for interior finishes, promoting a cozy atmosphere. These materials not only meet functional requirements but also underscore a commitment to ecological sensitivity. The orientation of the cabins maximizes views of the Baltic Sea, with expansive glass panels that immerse residents in the natural environment, reinforcing a connection to the outdoor landscape.





















































