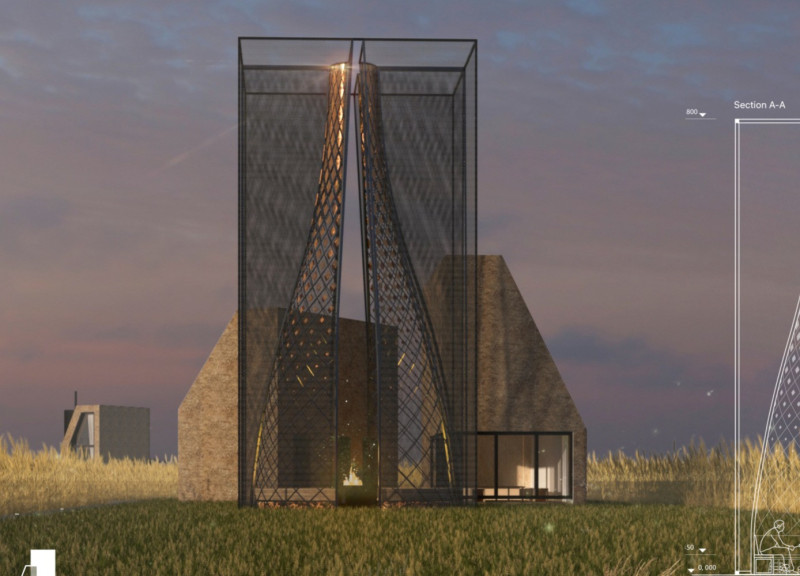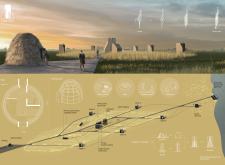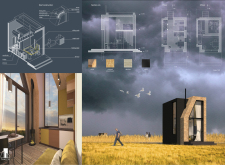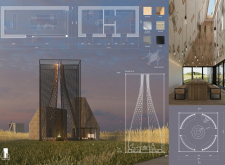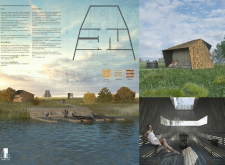5 key facts about this project
The THATCH Plan is designed to integrate communal living with private retreats. Located in a thoughtfully chosen environment, the development accommodates various functions, from leisure areas to individual cabins. The design promotes interaction among people while providing necessary amenities for everyday life, showcasing a practical approach to modern living.
Functional Spaces
The layout includes several communal areas that foster social connections. An Outdoor Cinema and a Dining Room with a Lecture Hall support both relaxation and educational activities, creating a lively atmosphere. Additionally, designated cabin spaces, known as Cabins 1 to 5, offer privacy, allowing individuals to retreat from the communal spaces while still being part of the community.
Material Considerations
Materials are chosen for their functionality and sustainability. Oriented Strand Board (OSB) and plywood provide lightweight structural support. The project also incorporates straw and recycled aluminum, reflecting a commitment to environmentally friendly practices. Metal decking is utilized for roofing, enhancing durability and helping to manage water effectively.
Energy Strategy
The design includes careful planning for energy needs, assessing how much power is required for both private and shared areas. This includes energy for small cooking zones, hot water systems, and lighting. These calculations ensure that the development operates efficiently while meeting the demands of its users.
Unique Features
Special design elements enhance the experience of the space. A Sauna with a Font and a Boat Dock/Terrace with a Hammock encourage rest and interaction with the natural surroundings. The Fireplace Concept: Temple serves as a social gathering point, facilitating connections among community members. These thoughtful details support both individual well-being and collective engagement, underpinning the overall vision of the THATCH Plan.


