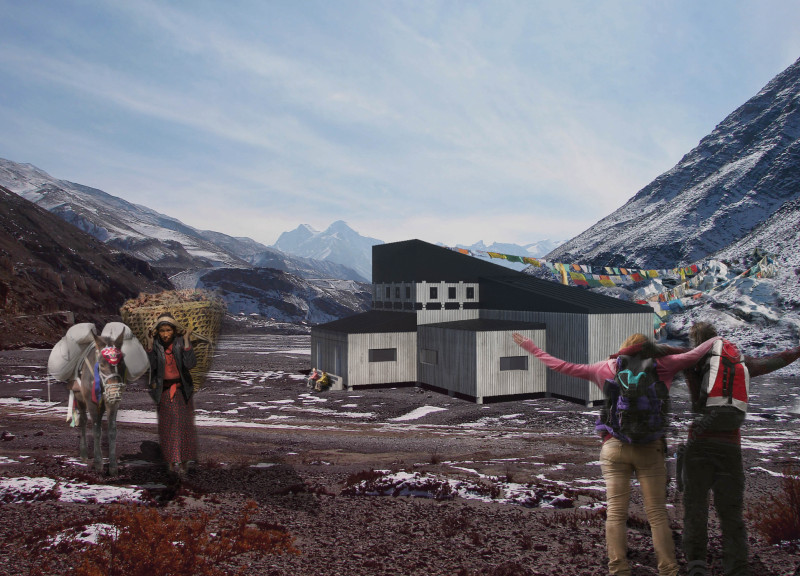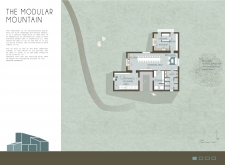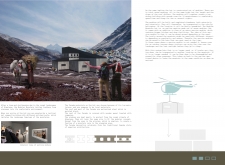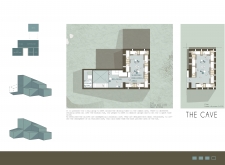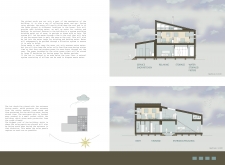5 key facts about this project
### Overview
Located in the Himalayan region, the Modular Mountain project seeks to integrate human habitation with the dramatic landscape while prioritizing sustainability. This initiative offers a retreat designed for trekkers and adventurers, focusing on minimizing ecological impact while enhancing the visitor experience through thoughtful architectural solutions.
### Spatial Configuration
The design comprises seven distinct modular units that serve various functions, including kitchens, communal areas, storage, retail spaces, and sleeping quarters. Each module is strategically arranged to facilitate communal interaction while also ensuring privacy in more secluded alcoves. This configuration supports diverse activities, ranging from social gatherings to solitary moments of reflection.
### Materiality and Sustainability
Local materials have been selected for their durability and low maintenance properties, with key elements including galvanized steel for exterior cladding and treated wood paneling for aesthetic and functional benefits. Thermal insulation materials are also integrated into the design to improve energy efficiency. The incorporation of solar panels fosters renewable energy use, while sophisticated water collection and natural vegetation management systems contribute to resource conservation. Rainwater harvesting and natural filtration using willow trees exemplify the project's commitment to ecological integrity. Modules are engineered for easy transport and assembly on-site, allowing for adaptability to various terrains and environmental conditions, ultimately reducing construction waste and promoting sustainability.


