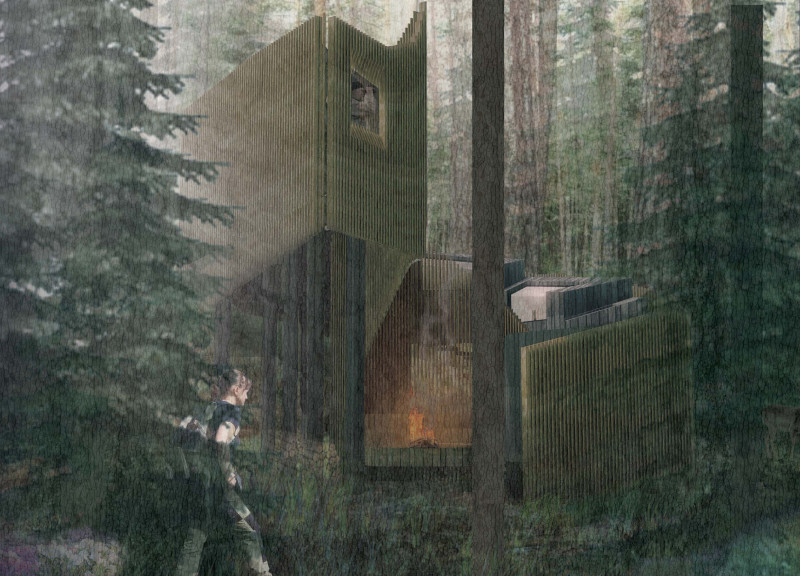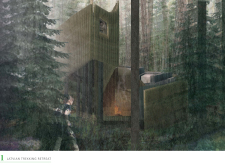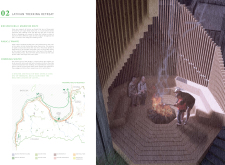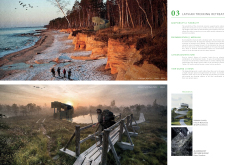5 key facts about this project
## Overview
Located in Latvia, the Trekking Retreat aims to serve outdoor enthusiasts seeking to immerse themselves in the region's rich ecological landscape, characterized by forests, marshlands, and diverse geography. The design seeks to enhance the trekking experience by integrating architectural elements with the natural environment. The project prioritizes sustainability, adaptability, and a strong connection to local architectural traditions.
## Spatial Strategy
The retreat carefully positions itself amid Latvia's various geographical features, from sandy beaches to national parks, which not only provides a scenic backdrop but also facilitates the use of local resources. The design balances public and private spaces, incorporating a central communal shelter with an amphitheater-like area for relaxation and social interaction. This configuration encourages both solitude and community engagement, supporting a range of visitor experiences.
## Materiality and Sustainability
Emphasizing sustainability, the retreat uses a thoughtfully selected material palette. Key materials include:
- **Wood**: Employed for structural elements, enhancing warmth and connection to nature while providing insulation.
- **Concrete**: Used for foundational support, ensuring durability and stability.
- **Glass**: Integrated to maximize natural light and views of the landscape, fostering interaction between interior spaces and the outdoors.
- **Steel**: Incorporated in complex structural components to ensure integrity and robustness.
This material choice promotes a tactile experience while allowing the retreat to blend into the surrounding environment. Additional sustainable features include green roofs and native landscaping, promoting biodiversity and environmental conservation.





















































