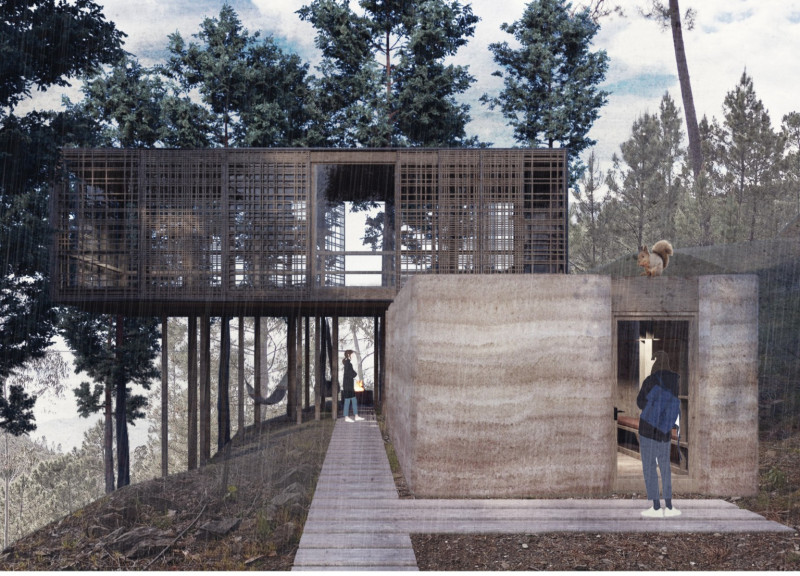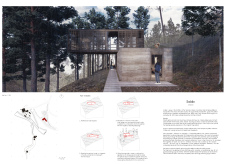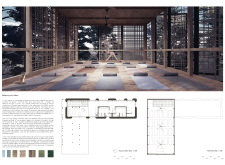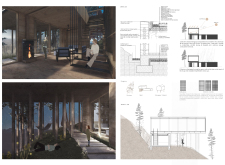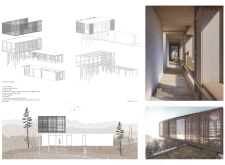5 key facts about this project
The architectural project "Saldo" is a designed retreat located in the Serra de Estrela mountains of Portugal. It serves as a space for relaxation and reflection, presenting a well-considered integration of natural surroundings with sustainable architectural practices. The design emphasizes a connection with the environment while catering to various communal and private uses within the facility.
The structure consists of two primary levels. The upper level includes communal spaces focused on gathering and activities, while the lower level houses service areas. This segmentation allows the building to respond to the site's topography, preserving the natural landscape. The overall design promotes accessibility and encourages interaction among users.
Material selection plays a critical role in the project, with reinforced concrete forming the primary structural element, ensuring durability and thermal efficiency. The use of pine wood throughout the interior spaces not only enhances aesthetic warmth but also supports sustainability by utilizing locally sourced materials. Glass is employed in large openings to maximize natural light, creating a seamless transition between the interior and the surrounding landscape. Additionally, timber slats serve as an important climatic modifier, controlling light and ventilation while adding a rhythmic visual element to the façade.
The unique approach of "Saldo" lies in its sensitivity to the ecological context. The design incorporates passive solar strategies and rainwater harvesting systems, significantly contributing to its sustainability. The building orientation maximizes solar gain, while natural ventilation strategies ensure comfort without relying heavily on mechanical systems. This thoughtful integration of environmental considerations differentiates "Saldo" from typical retreat facilities.
The interior layout is designed to promote a sense of community and individual reflection. Communal spaces are characterized by open configurations that allow for group activities, while private quarters provide serene environments with ample views of the landscape. Large windows and minimalistic furnishings support a calming atmosphere, enhancing the retreat experience.
The design of "Saldo" reflects a commitment to creating a harmonious relationship between architecture and nature. Its materials, layout, and environmental strategies illustrate how modern architecture can address both human needs and ecological responsibilities. For further insights into the project's architectural plans, architectural sections, and other architectural designs that shaped its unique concept, interested readers are encouraged to explore the project presentation for comprehensive details.


