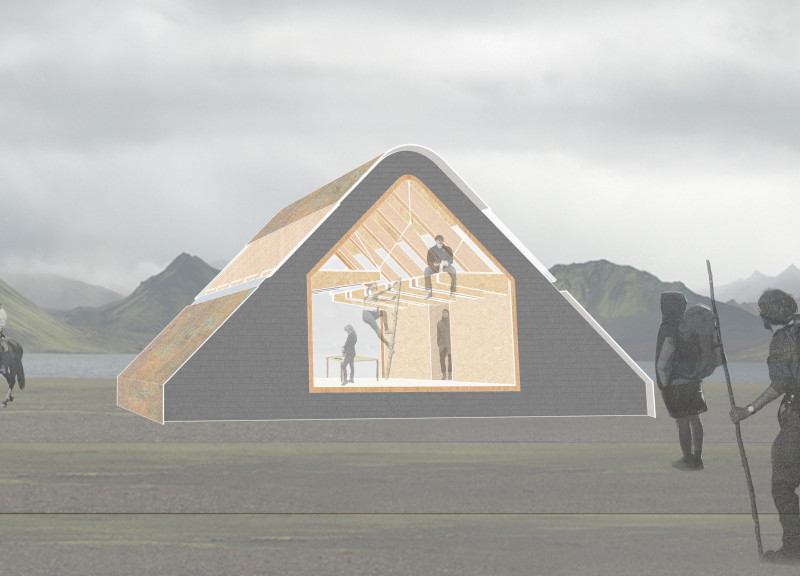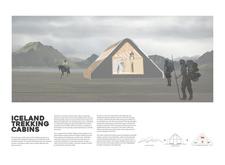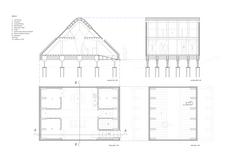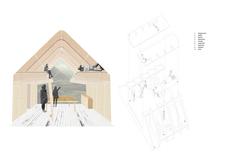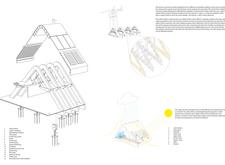5 key facts about this project
### Overview
Located in Iceland's varied terrain, the trekking cabins project addresses the accommodation needs of adventurers while integrating with the surrounding natural environment. The design aims to enhance the outdoor experience for travelers, reflecting Iceland’s cultural heritage and prioritizing sustainability. This initiative not only provides comfortable shelters but also emphasizes a connection to the landscape, making it a noteworthy component of Iceland's diverse trekking infrastructure.
### Spatial Configuration and User Experience
The architectural form features a gabled roof structure, a modern interpretation of traditional Icelandic wooden architecture. This allows the cabins to function as both protective shelters and vantage points for enjoying the landscape. The interior layout is organized into distinct zones that include living areas, sleeping quarters, and utility spaces, with visual transparency facilitated by strategically placed windows. A loft area accommodates additional sleeping arrangements, while large windows enhance natural light and connect occupants with the breathtaking surroundings, thereby enriching their overall experience.
### Sustainable Material Selection and Efficiency
The material palette reflects a dual commitment to sustainability and local sourcing, incorporating both traditional and contemporary elements. Major materials include wood for structural and interior finishes, copper cladding for weather resilience, and plywood for lightweight components. To optimize energy efficiency, the cabins are equipped with solar panels and wind turbines, supplemented by systems for efficient rainwater management. These choices not only minimize the environmental impact but also ensure that the cabins can operate independently of conventional utilities, thereby promoting self-sufficiency and lower maintenance needs.


