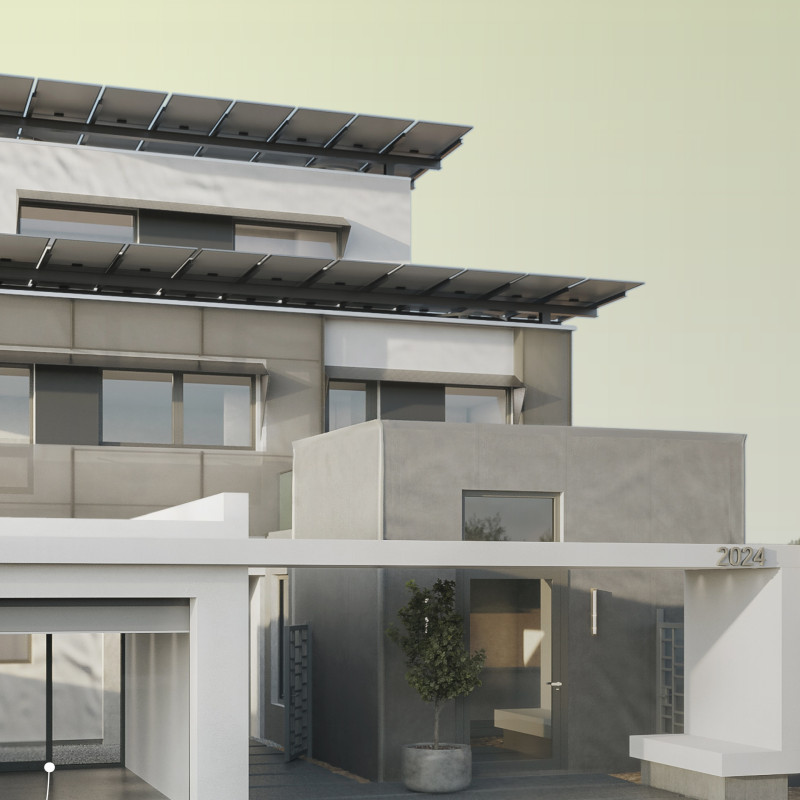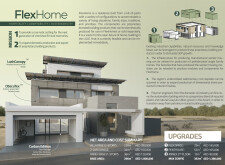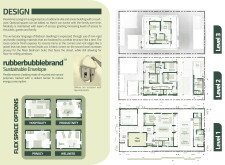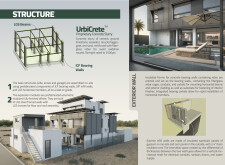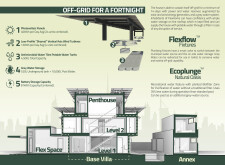5 key facts about this project
## Analytical Report on FlexHome Architectural Design Project
### Project Overview
Located in the United Arab Emirates, FlexHome is designed to address the evolving needs of families while respecting Emirati traditions. This residential concept employs a modular “kit-of-parts” system that allows for adaptability in living arrangements, thereby accommodating diverse family dynamics. The design intertwines modern architectural practices with cultural heritage, seeking to create spaces that foster both functionality and aesthetic value.
### Spatial Flexibility and Layout
The architectural configuration features a villa layout with an annex and a central courtyard, promoting flexibility and optional spaces that evolve with family requirements. This organization reflects vernacular Bedouin dwellings, utilizing non-rigid pathways and versatile textile cladding to blend practicality with artistic expression. The inclusion of FlexSpace options allows occupants to customize their living environment accordingly, highlighting the adaptability of the design to various lifestyles.
### Material Composition and Sustainability
The structural integrity and aesthetic appeal of FlexHome are achieved through a carefully selected material palette. Key components include LashCanopy™, an anodized aluminum sun shade that enhances thermal regulation; ObscuTex™, an exterior-grade fabric facade that provides privacy and glare reduction; and RubberBubblebrand™, a sustainable envelope crafted from recycled materials contributing to energy efficiency. The use of UrbiCrete™, a specialized concrete mix, showcases a commitment to sustainability while maintaining structural strength. Additionally, the integration of photovoltaic panels and wind turbines supports energy independence, enabling the home to function off-grid for extended periods. Overall, these materials collectively reinforce the project's dedication to environmental responsibility and practical design.


