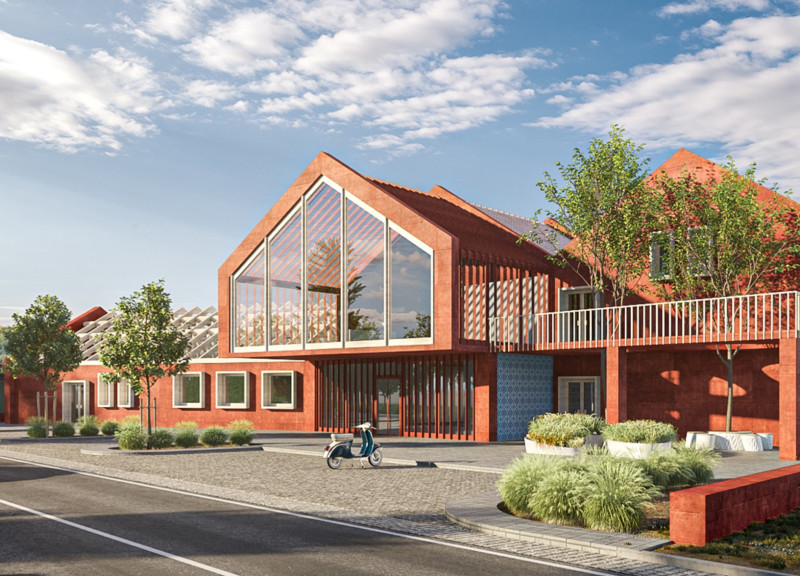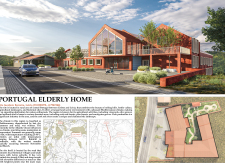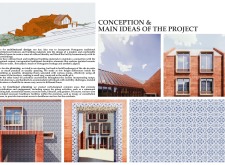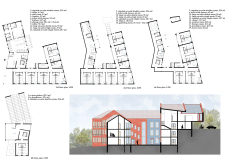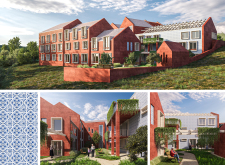5 key facts about this project
# Analytical Report on the Portugal Elderly Home Architectural Design Project
## Overview
The Portugal Elderly Home is positioned in Barreira, Leiria, an area notable for its agricultural heritage and natural landscape. The design aims to create a supportive living environment for the elderly that reflects both traditional Portuguese architectural styles and contemporary functional needs. The facility seeks to foster social interaction among residents while maintaining a strong connection to the local culture.
## Spatial Organization and Accessibility
The interior layout is designed for optimal movement and accessibility, featuring various residential spaces with en-suite rooms tailored to meet a range of needs. Communal areas, including dining rooms, recreational spaces, and therapy rooms, are strategically placed to encourage socialization among residents. Accessibility features such as ramps, elevators, and wide doorways are integrated to comply with modern elder care standards, ensuring a comfortable experience for all.
## Material Choices and Environmental Integration
The architectural approach emphasizes the use of local materials to strengthen regional identity. The predominant use of red brick combined with ceramic tiles (azulejos) not only enhances the aesthetics but also pays homage to cultural traditions. Large glass openings facilitate natural light, creating a connection between interior spaces and the surrounding landscape. The design incorporates green roofs and energy-efficient systems, promoting sustainability while addressing environmental concerns. Ample gardens and pathways are designed to invite residents to engage with nature, enhancing their overall well-being.


