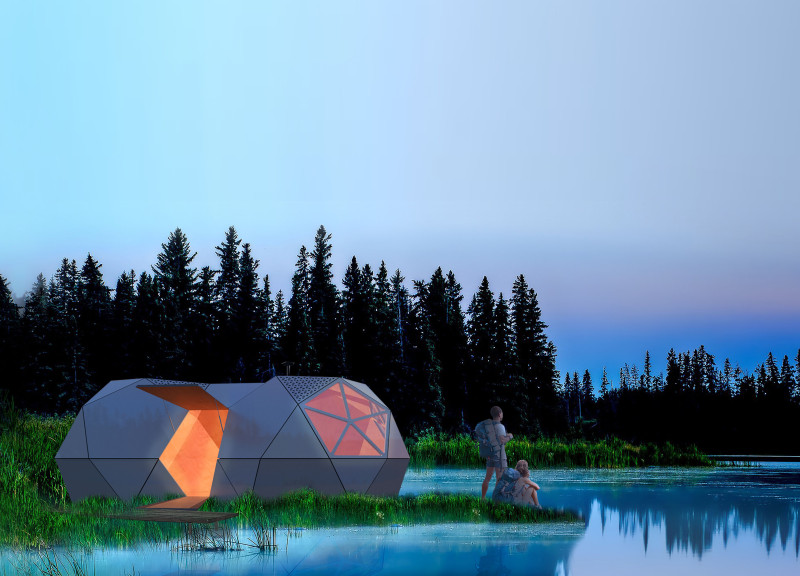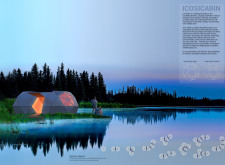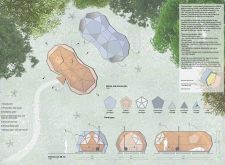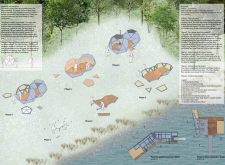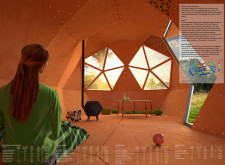5 key facts about this project
## Project Overview
The IcosaCabin is a contemporary architectural design that draws inspiration from the geometric properties of the icosahedron, a polyhedron with triangular faces. This innovative building kit concept is designed to create adaptable living spaces suitable for a variety of uses, including residential, recreational, and communal functions. The design emphasizes advanced geometry to optimize spatial efficiency and foster a strong relationship with the surrounding natural environment.
### Modular Configuration and Sustainability
The IcosaCabin features a modular design that allows individual units to be interconnected for expanded configurations. This adaptability supports diverse layouts for essential spaces such as kitchens, sleeping areas, and communal zones. In terms of sustainability, the integration of photovoltaic solar panels enables the collection of renewable energy, reinforcing a commitment to environmentally responsible living. The design also incorporates intentional geometric shapes that enhance structural integrity while promoting an aesthetic that blends with wooded or lakeside settings.
### Material Selection and Construction Efficiency
The construction of the IcosaCabin utilizes a range of materials selected for their performance and sustainability attributes. Anodized aluminum serves as the external cladding, combining lightweight qualities with durability and low maintenance. Extruded aluminum profiles facilitate structural requirements and simplify assembly, while polyurethane insulation layers enhance thermal efficiency within the panels. Interior finishes are achieved with plywood, providing warmth without compromising structural integrity.
Each cabin is composed of prefabricated components that streamline the assembly process. The use of panel connections allows for rapid construction and easy disassembly, promoting reusability and ensuring sustainability. Generously sized glazed windows optimize natural light, while thoughtfully placed openings enhance ventilation, creating a comfortable interior that accommodates various user needs through flexible layouts and modular furnishings.


