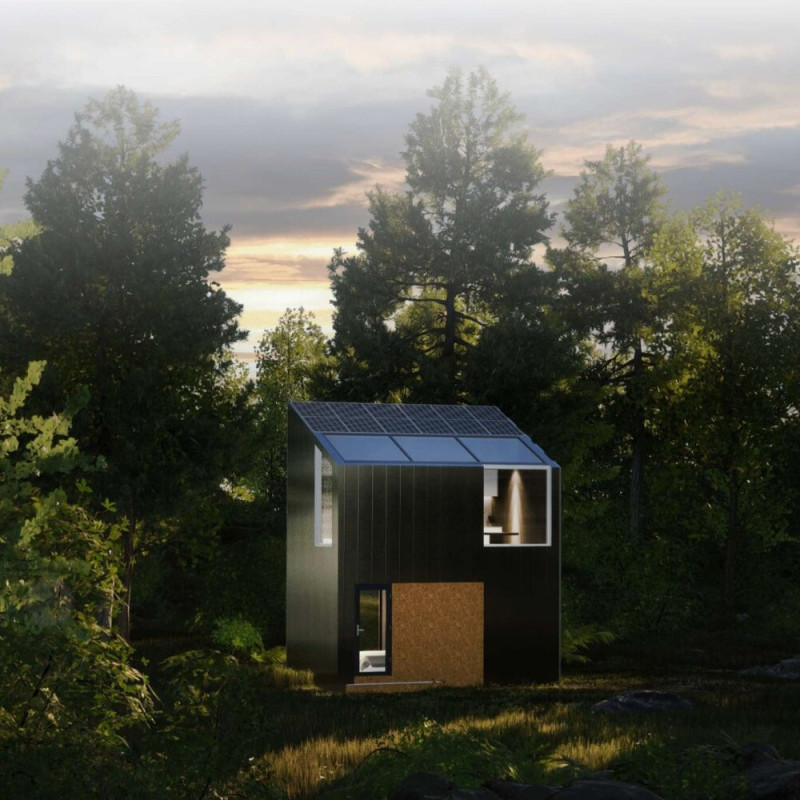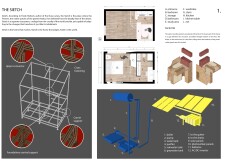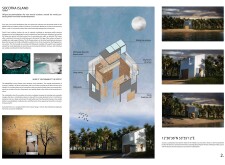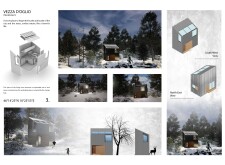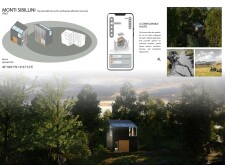5 key facts about this project
### Overview
The Sietch is an architectural design initiative inspired by the themes of adaptation and survival found in Frank Herbert's Dune series. It proposes a series of off-grid accommodations that are suitable for diverse global contexts, notably including Socotra Island in Yemen, Vezza d'Oglio in the Italian Alps, and the Monti Sibillini region in Italy. Each design iteration is crafted to respond to its specific location, prioritizing sustainability and environmental harmony.
### Spatial Adaptability
The design philosophy centers on creating spaces that are highly adaptable, allowing both the physical structures and inhabitants to respond to various environmental challenges. In Socotra Island, lightweight materials are employed to mitigate ecological impact amid significant biodiversity concerns. The design for Vezza d'Oglio focuses on simplicity amidst the rugged Alpine terrain, while the Monti Sibillini iteration incorporates features that enhance earthquake resilience and configurability to accommodate changing user needs.
### Material Selection and Technological Integration
Material choices reflect a commitment to sustainability and local sourcing. The structural framework utilizes aluminum for its lightweight and corrosion-resistant properties, complemented by oriented strand board (OSB) panels for strength and cost-effectiveness. High-performance quadcore LEC panels enhance insulation and energy efficiency, while renewable energy systems, including solar panels, facilitate off-grid living. The design also integrates practical features such as water recycling systems and multifunctional interior layouts, maximizing both utility and comfort. Large windows and open spaces reinforce a connection to the surrounding landscapes, embodying principles of biophilic design.


