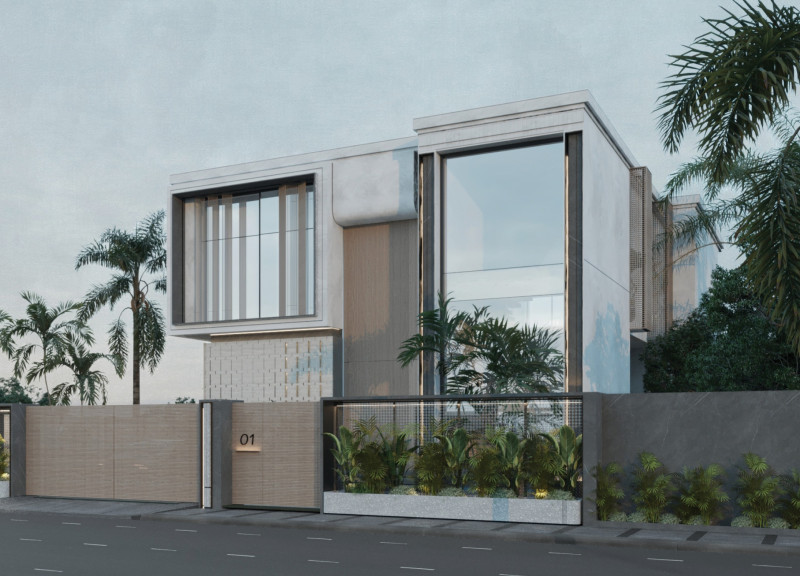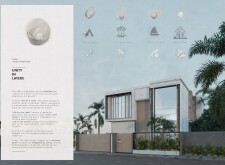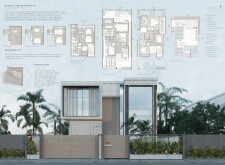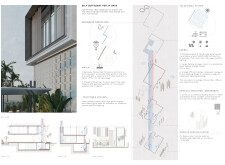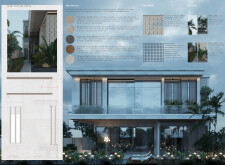5 key facts about this project
### Overview
Located in Dubai, UAE, the architectural design of "Unity in Layers" reflects a contemporary interpretation of local cultural heritage, focusing on sustainability and technological innovation. The intent is to create a residence that embodies the essence of the UAE, addressing modern living challenges alongside historical narratives. The design draws parallels to the formation of pearls, symbolizing resilience and growth, while integrating aspects of water, community, and climate adaptation into its architectural language.
### Design and Spatial Organization
The layout emphasizes a natural flow, supporting adaptability for future needs while optimizing energy efficiency. Configured with a north-facing orientation, the building minimizes heat intrusion and maximizes natural light. An expandable design allows for additional space, ensuring longevity and functionality as family dynamics evolve. The exterior features large glass panels combined with durable materials like concrete and wood to enhance both aesthetic appeal and environmental performance. The textured facades, crafted from beige stucco and travertine marble, provide visual interest and contribute to the building's robustness.
### Sustainability and Material Selection
Sustainability initiatives are integrated at multiple levels, including a rainwater harvesting system and greywater recycling to promote self-sufficiency in water management. Solar panels supplement energy needs, while adjustable louvers optimize natural cooling, reducing reliance on artificial systems. The material palette is thoughtfully curated, utilizing locally sourced travertine marble, beige stucco, and emperador grey marble, emphasizing regional identity. Aluminum louvers and terrazzo tiles offer durability and design versatility, aligning with modern sustainability standards while maintaining a connection to traditional architectural values.


