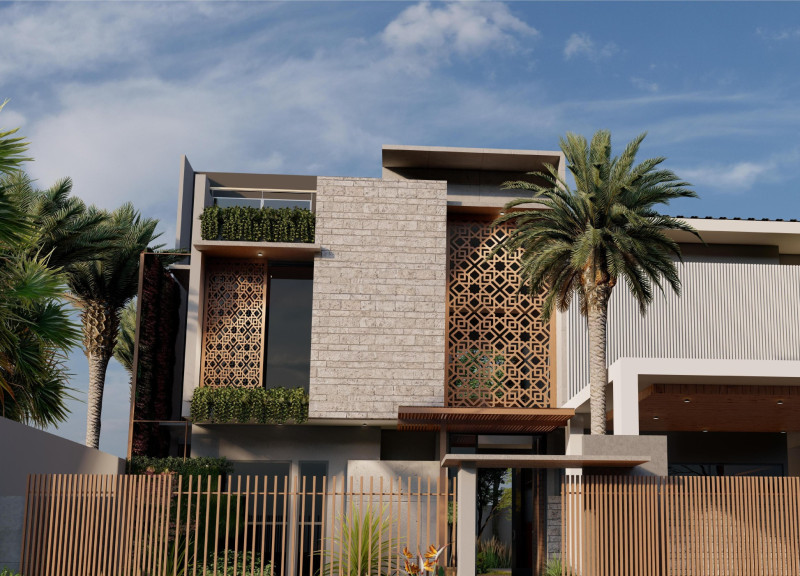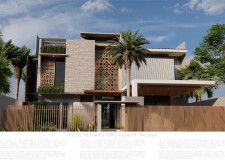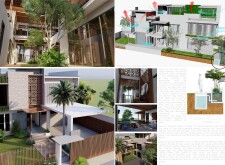5 key facts about this project
**Project Overview**
The "House of the Future - Oasis of the Past" is situated in the UAE's desert environment, seamlessly integrating modern eco-sustainability with traditional Emirati architectural elements. This design addresses both climatic challenges and cultural heritage, focusing on self-sustainability and passive cooling strategies that utilize local resources effectively.
**Spatial Layout and Connectivity**
The structure features a compact footprint of 122m x 122m, utilizing a rectangular form that enhances efficiency and minimizes construction materials through a grid module approach. The layout distinctively separates public and private areas, with a central courtyard serving as the focal point of the residence. This courtyard promotes natural light and ventilation, while rooms are strategically arranged around it to facilitate fluid movement and connection among different living spaces. Vertical gardens and strategically placed openings further enhance air circulation, contributing to a natural cooling system essential for the arid climate.
**Materiality and Sustainability**
A deliberate selection of materials underpins the project’s ecological framework. Autoclaved aerated concrete (AAC) blocks offer lightweight insulation, while locally sourced sandstone connects the structure to its geographical context. Rockwool insulation enhances thermal performance, and a sedum roof provides an efficient green roofing solution that requires minimal upkeep in the desert climate. Integrated solar roof tiles harness solar energy, contributing to overall energy efficiency. The incorporation of vertical garden systems not only improves indoor air quality but also aids in temperature regulation. Additionally, bioretention basins are utilized for greywater recycling, reinforcing sustainable water management practices within the residence.
The inclusion of traditional design features, such as windcatchers and stack ventilation strategies, further emphasizes the intent to harmonize modern living with age-old practices. The architecture intentionally respects and integrates with the existing landscape, fostering biodiversity and ecological stewardship while setting a precedent for future residential designs in similar environments.






















































