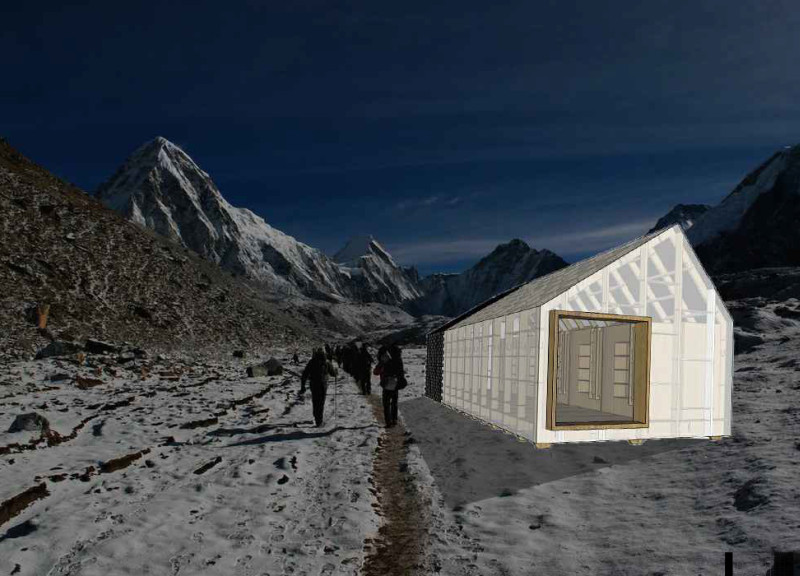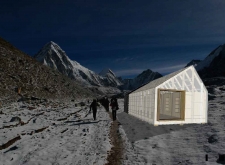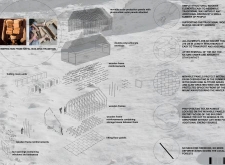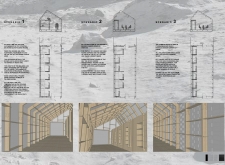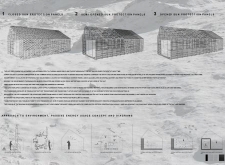5 key facts about this project
## Architectural Design Report: Sustainable Mountain Hut in Nepal
### Overview
Located in the Himalayan region of Nepal, the mountain hut addresses the challenges of high-altitude environments, aiming to provide a functional shelter for trekkers and climbers. The design integrates traditional Nepalese construction techniques with contemporary sustainability principles, resulting in a structure that is energy-efficient and adaptable to the dynamic conditions present in mountainous terrains.
### Structural Strategy and Materiality
The hut's structure is primarily composed of wood, a material traditionally used in Nepalese architecture, ensuring durability against extreme weather. Its elongated form enhances stability and performance in high winds. The external envelope consists of double layers of polycarbonate paneling, which offers thermal insulation and diffuses light, creating a comfortable interior while mitigating cold air ingress. Additionally, movable solar protection panels are fitted with photovoltaic cells to harness solar energy, providing power and shade during warmer months.
### Sustainability and User Adaptability
Key sustainability features include a passive solar heating system that utilizes thermal mass to collect and store solar energy, releasing heat during cold nights. A rainwater collection system supports efficient water management, critical for remote locations with limited infrastructure. Internally, the flexible layout incorporates folding room units, accommodating up to twelve occupants and allowing for various functional arrangements. Wooden frame reinforcements double as storage boxes, optimizing space utilization while maintaining structural integrity. The hut's lightweight components are easily transportable and can be disassembled without leaving a significant environmental footprint, addressing concerns of deforestation and ecological preservation in the region.


