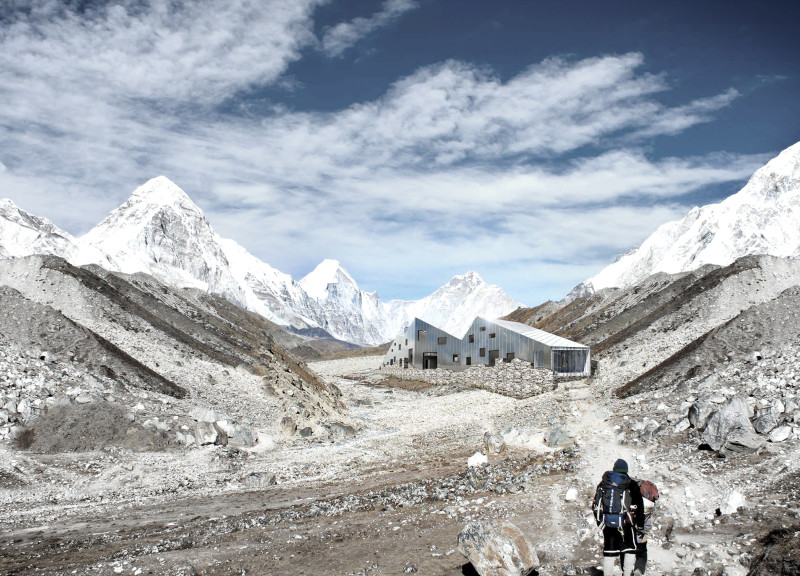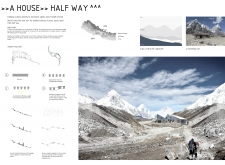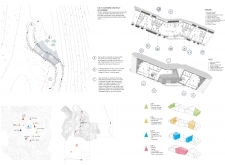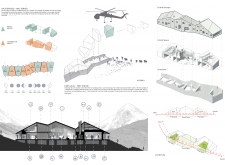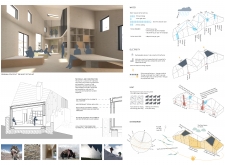5 key facts about this project
### Project Overview
The "Half Way" hut is situated in the mountainous region of Paldor, Nepal, serving as a shelter designed specifically for climbers during their ascent and descent. The project addresses the accommodation needs inherent to this challenging environment, creating a functional retreat that supports the climbers' journey. The architectural intent is to enhance the climbing experience by providing a sustainable and affordable facility that integrates with its natural surroundings.
### Spatial Configuration
The layout of the hut features alternating accommodation and service modules, promoting both privacy and communal interaction. The strategically angled accommodation units optimize sunlight access and provide climbers with comfortable recovery spaces, while the service modules are designed to support activities such as cooking and equipment storage. Central communal areas foster social bonds among climbers, enhancing their collective experience in the alpine environment.
### Materiality and Sustainability
Construction materials for the hut have been carefully selected to reflect the local context and ensure durability. The use of local stone for foundational elements, metal cladding for the roof and walls, and natural timber for interior finishes contributes to the structure's resilience in harsh climatic conditions. High-performance thermal insulation helps maintain indoor comfort, while the incorporation of solar energy systems and efficient water management strategies align with sustainability principles, reducing the ecological footprint of the project. The reliance on local craftsmen for construction further supports community engagement and promotes economic development in the region.


