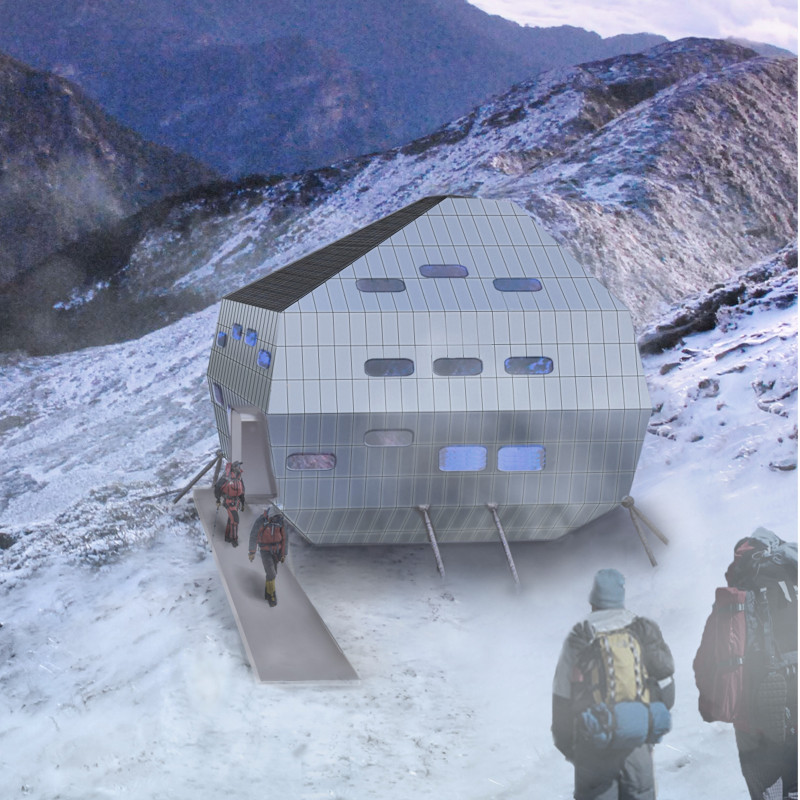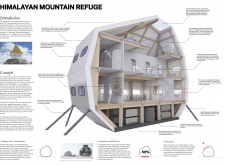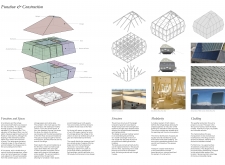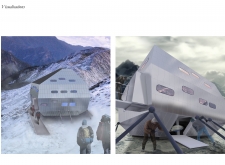5 key facts about this project
**Himalayan Mountain Refuge Overview**
Located in the challenging terrain of the Himalayas, the mountain refuge is designed to provide safe and functional lodging for hikers and trekkers. The project prioritizes durability and environmental considerations, effectively addressing the demands of high-altitude conditions and unpredictable weather. The architectural response aims to create a shelter that harmonizes with its surroundings while supporting the needs of outdoor enthusiasts.
**Spatial Strategy**
The design incorporates strategic approaches to manage snow accumulation and enhance structural stability. A spherical shape is utilized to minimize snow buildup, crucial for preserving the integrity of the structure. The elevated ground floor, which is approximately 50% larger than typical mountain huts, not only prevents snow accumulation but also offers ample storage for supplies. The modular framework allows for flexibility in expansion and adaptation to varying geological conditions, ensuring that the structure can withstand the forces of nature while providing essential functional spaces, such as sleeping quarters, common areas, and technical facilities.
**Material Selection**
The choice of materials is fundamental to the refuge's performance and aesthetic appeal. Lightweight aluminum tiles serve as cladding, delivering durability and protection against the harsh climate. Timber is used in the structural framework and interior furnishings, providing warmth and comfort. A steel foundation is implemented to ensure structural stability, while photovoltaic panels integrated into the roof harness solar energy for sustainability. Strategically placed glass and polycarbonate windows enhance natural light within the interior, fostering a welcoming atmosphere in communal spaces. This careful selection of materials underscores a commitment to both functionality and aesthetic integration with the surrounding landscape.




















































