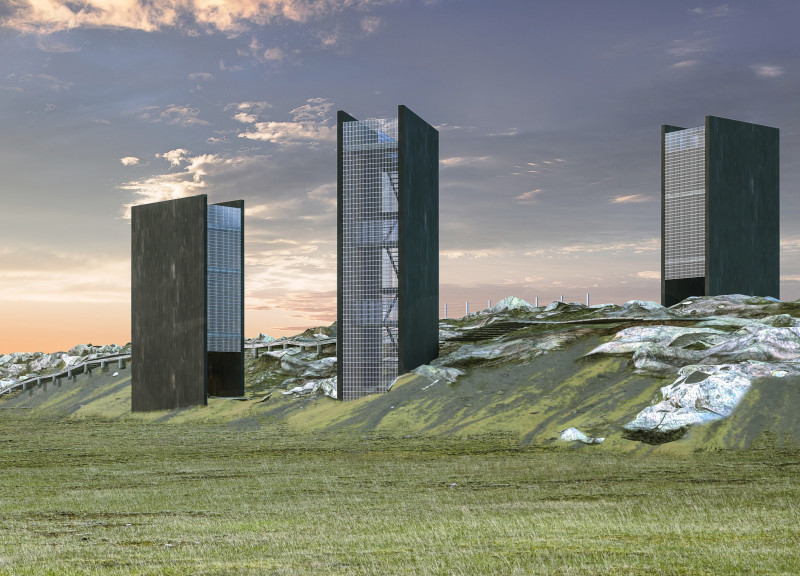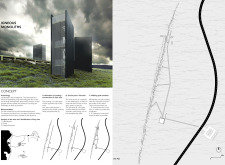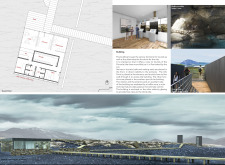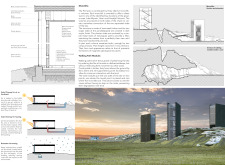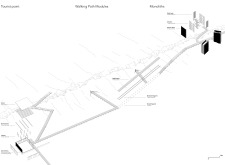5 key facts about this project
The Igneous Monoliths project represents a thoughtful architectural response to the geological and environmental characteristics of its site near significant formations in Iceland. It is designed as a tourism infrastructure that integrates seamlessly with the landscape while promoting sustainable practices. The architecture consists of a series of structures that provide services for visitors while showcasing the surrounding natural beauty. The project emphasizes minimal disruption to the existing environment, highlighting a commitment to ecological responsibility.
The primary function of the Igneous Monoliths is to enhance visitor experience in a geologically rich area, facilitating engagement with the landscape. The design includes walking path modules that guide visitors through the terrain, ensuring a protected experience that minimizes damage to sensitive areas. The elevation of these pathways allows for unobtrusive exploration without direct ground contact, reinforcing the focus on sustainability.
The architectural components of the project are marked by significant design details. The three monolithic structures serve as viewing platforms, allowing visitors to appreciate the expansive vistas of the local geology. These structures are constructed using black anodized aluminum and laminated timber, materials selected for their durability and compatibility with the local environment. They feature solar chimneys that not only enhance natural ventilation but also contribute to energy efficiency, presenting an approach to passive climate control.
Material selection throughout the project plays a crucial role in its integration with the landscape. The use of acrylic finishes enhances the reflective qualities of the structures, allowing them to respond dynamically to the surrounding light conditions. The resin-bound gravel used for walking paths complements natural elements while ensuring proper drainage and maintenance of the ecological balance.
A unique aspect of the Igneous Monoliths is the emphasis on its educational potential. The design incorporates information points that provide visitors with insights into the geological history of the area. The combination of interpretative spaces and practical amenities, such as a café and resting areas, supports a holistic visitor experience that integrates learning with leisure.
In summary, the Igneous Monoliths project is a commendable example of architecture that harmonizes with its environment while providing functional amenities for tourists. To explore more about the architectural plans, sections, designs, and ideas, viewers are encouraged to delve deeper into the project presentation for comprehensive insights into this thoughtfully conceived architectural endeavor.


