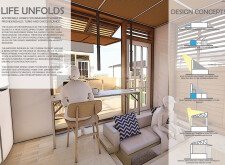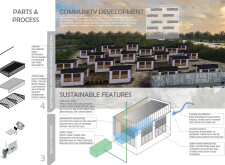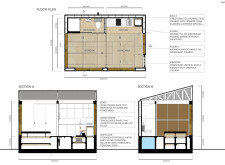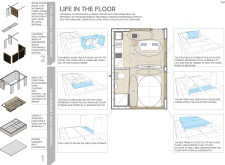5 key facts about this project
### Project Overview
The microhome development in Providenciales, Turks and Caicos Islands, addresses the critical need for affordable housing amidst increasing tourism-related pressures. Designed specifically for immigrant workers, the project focuses on providing dignified living solutions that prioritize sustainability and efficient use of local resources. Its intent is to foster community integration while responding to the urgent demands of the local housing market.
### Spatial Strategy and Community Development
The layout consists of 20 microhomes organized within a compact footprint of 55m x 55m, facilitating the formation of a micro-community. Shared access points and communal spaces encourage social connectivity and interaction among residents, redefining the conventional suburban model to promote cooperative living. The interior design incorporates multifunctional furniture and a raised floor system that addresses flood concerns and maximizes storage, contributing to both comfort and efficient use of space.
### Material Selection and Sustainability
The project utilizes a range of sustainable materials, each selected for its performance and environmental impact. Cold-formed steel framing provides a lightweight, durable option capable of withstanding hurricane conditions. Greenheart wood, sustainably sourced from Guyana, serves as a key material for structural elements. Additionally, high-efficiency solar panels are integrated into the design to support off-grid electricity generation. The use of marine plywood in flooring and walls ensures resilience against humidity, while insulated shielding walls enhance thermal performance through natural ventilation. Rainwater harvesting and septic systems further contribute to sustainable practices, aligning with the project’s commitment to environmental responsibility.





















































