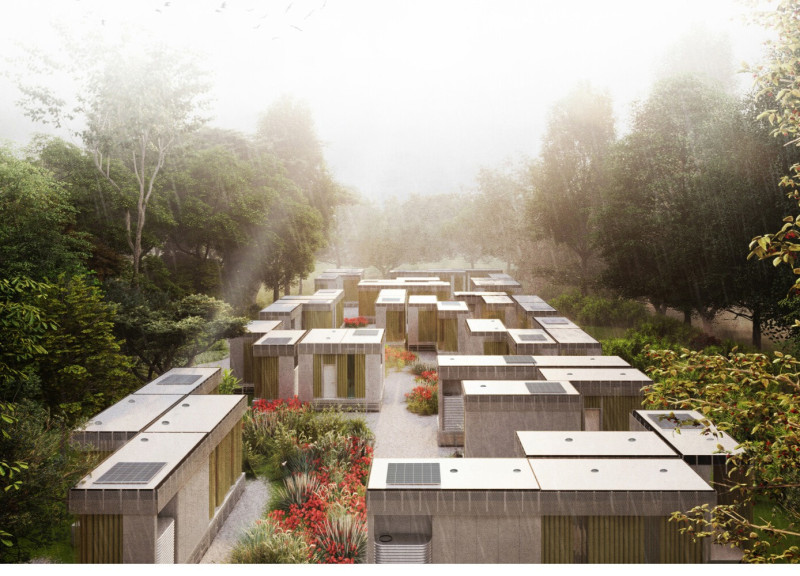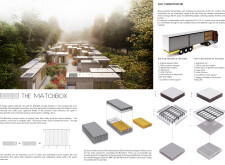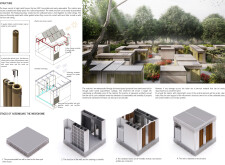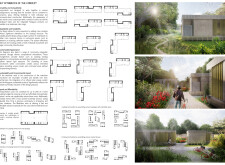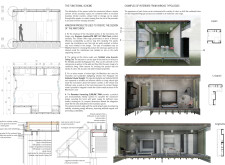5 key facts about this project
## Architectural Design Report: Matchbox
### Overview
Matchbox is a modular housing solution developed to address urgent needs for affordable and sustainable living spaces, particularly in emergency and crisis situations. Designed for rapid deployment, this project integrates flexible, transportable microhomes that focus on community integration while utilizing eco-friendly materials and construction techniques.
### Modular Structure and Scalability
The Matchbox units consist of prefabricated modules measuring 2.5 x 5 x 1 meters, allowing for a variety of living configurations suitable for different family sizes or communal arrangements. The use of a modular design facilitates efficient assembly and disassembly, promoting adaptability to varying site conditions. The system's scalable nature supports configurations from single units to larger community settings, effectively responding to the needs of occupants in diverse contexts.
### Sustainable Materiality
Key structural components include lightweight and durable cardboard tubes, treated to ensure a lifespan of up to twenty years, and rigid metal frames that provide structural integrity and resilience against environmental conditions. The homes are further enhanced by waterproof bio-based epoxy coatings that contribute to their longevity. Sustainable features such as off-grid solar power systems and rainwater harvesting capabilities reduce reliance on external resources. Thermal efficiency is achieved through multiple layers of insulation made from environmentally friendly materials, ensuring comfort and minimizing ecological impact.
This design approach not only addresses immediate housing needs but also prioritizes sustainability and user responsiveness in its execution.


