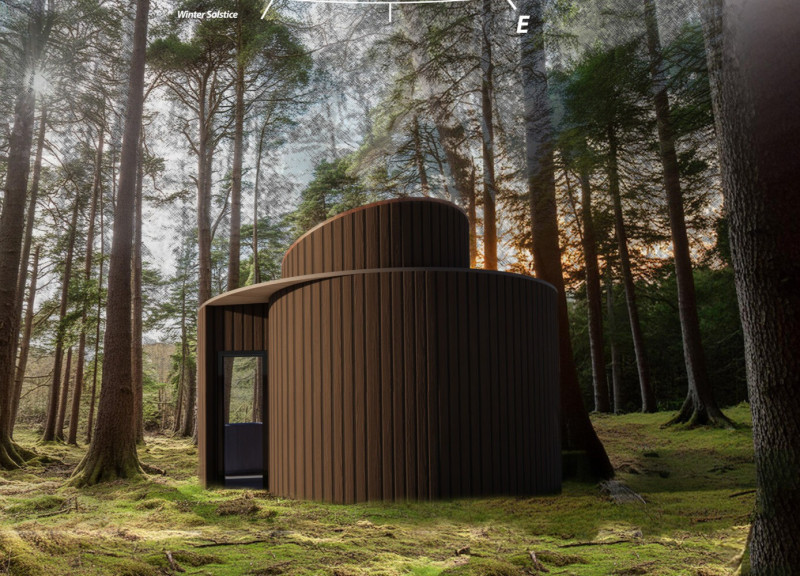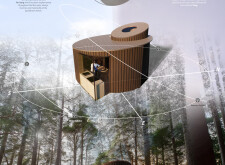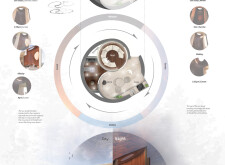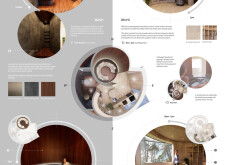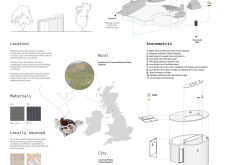5 key facts about this project
**Project Overview**
Located within Loch Lomond and The Trossachs National Park in Scotland, the Equilibrium Home is a microhome designed with the principles of balance and harmony in mind, reflecting the Yin and Yang philosophy. The structure aligns with its natural surroundings and focuses on the lived experiences of its inhabitants, aiming to facilitate a lifestyle that harmonizes rest and productivity. This report outlines the fundamental concepts, spatial organization, material choices, and design outcomes integral to the project.
**Spatial Organization and Functional Layout**
The Equilibrium Home’s design is purposefully structured to support a daily rhythm of work, rest, and leisure. The arrangement of both private and communal areas encourages smooth transitions between active and tranquil spaces. Specific zones are tailored to yin qualities—providing calm environments for relaxation—as well as yang attributes—designed for productivity. This duality informs the overall spatial strategy, ensuring each area serves its intended function effectively while promoting a cohesive living experience.
**Material Choices**
A selection of local and sustainable materials reinforces the home’s connection to the surrounding landscape. Larch wood serves as the main cladding and interior finish, lending warmth and cultural resonance. Concrete is utilized for durability in areas such as the kitchen and bathroom, while full-height glazing allows ample natural light, enhancing the interior ambiance. Local plaster and sheep wool insulation underscore the commitment to sustainable practices, contributing to thermal efficiency and minimal environmental impact.
The home's focus on solar orientation reduces energy consumption and integrates eco-friendly systems, including a rainwater harvesting setup and greywater recycling, promoting self-sufficiency. The modular design offers flexible configurations to meet occupants' diverse needs, ensuring minimal disruption to the natural environment.


