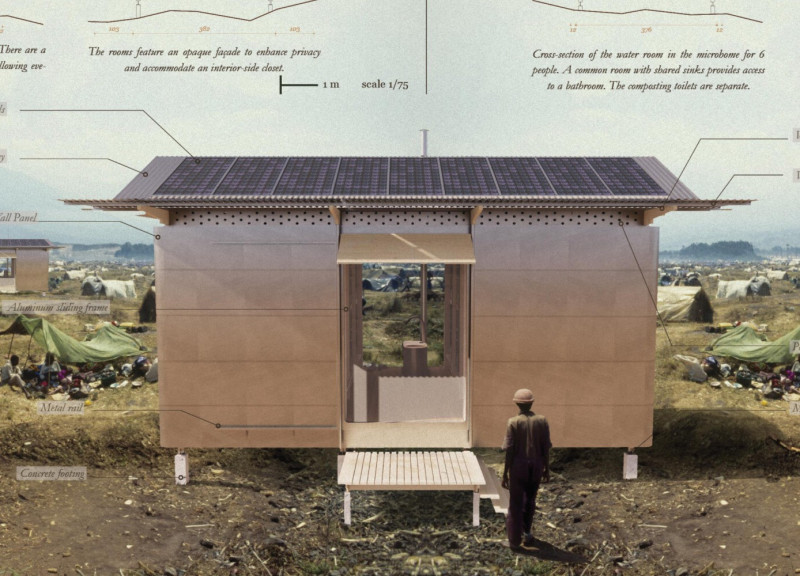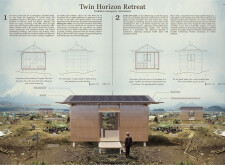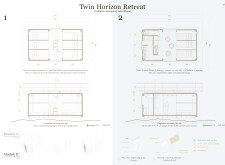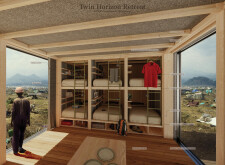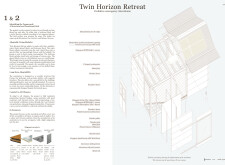5 key facts about this project
**Overview**
The Twin Horizon Retreat is an innovative microhome designed to meet urgent humanitarian needs arising in crisis situations, including armed conflicts and natural disasters. This project focuses on delivering comfort and functionality to displaced individuals through adaptable and sustainable architectural solutions. The twin modular units provide a livable space for up to 12 occupants, offering essential amenities to support the basic needs of those in emergency scenarios.
**Spatial Configuration**
The retreat comprises two strategically arranged modules: Module A functions as sleeping and resting quarters, while Module B enhances the living experience with communal areas that include a kitchen, dining space, and bathroom facilities. This thoughtful spatial organization supports communal interaction while ensuring private settings are available for individual users. Flexible furniture solutions, such as fold-down tables and beds, allow for easy reconfiguration according to user needs and group sizes.
**Materiality and Sustainability**
A selection of durable materials is employed within the design to enhance functionality and environmental efficiency. Photovoltaic panels provide renewable energy, while Kingspan QuadCore® wall panels offer excellent insulation without adding significant weight. The structural integrity is supported by steel trusses and a combination of wooden beams, with a metal roof designed for effective rainwater collection. Additionally, the microhome’s components can be easily disassembled and reused, aligning with circular economy principles. The use of organic curtains and recyclable textiles also underscores a commitment to ecological integrity. This cohesive approach not only minimizes the carbon footprint but also contributes to more sustainable emergency architecture.


