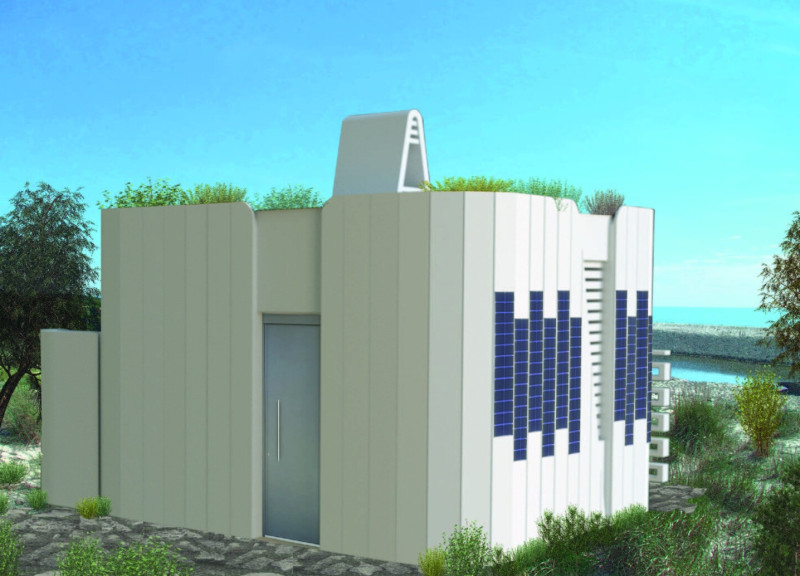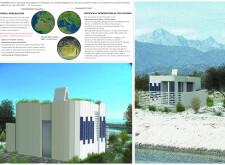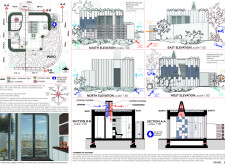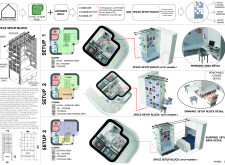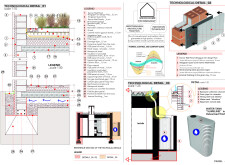5 key facts about this project
## Architectural Design Overview: Microhome on the Italian West Coast
The microhome is situated along the Italian West Coast, strategically positioned to leverage the Mediterranean climate. The design intent is to merge traditional Mediterranean aesthetics with contemporary building practices, establishing a connection between the structure and its natural surroundings. The project emphasizes sustainable architecture, focusing on climatic responsiveness and user comfort within a minimalist framework.
### Spatial Configuration and Environmental Adaptation
The design draws inspiration from traditional Mediterranean morphology, characterized by compact forms and a strong internal-external relationship that enhances interaction with the landscape. The layout is organized around a central outdoor patio, optimizing both private and communal spaces. By responding effectively to local climatic influences—such as the proximity to the Mediterranean Sea and the surrounding mountains—the building adopts features that facilitate natural ventilation and thermal comfort. This includes a ventilation chimney designed to harness prevailing breezes and ensure effective air circulation.
### Material Selection and Sustainability Initiatives
Materiality plays a critical role in the project's sustainability objectives. The construction employs high-performance materials such as Kingspan Dri design flat panels for insulation and Kingspan Quad Core for enhanced thermal efficiency. Load-bearing walls are built using Poroton-type bricks, while OSB panels provide structural support. The design also integrates ceramic and gravel finishes for durability and water management. A rainwater collection system and photovoltaic modules are incorporated to support self-sufficiency in water and energy. Overall, the material choices reflect a commitment to environmental compatibility while maintaining a connection to traditional aesthetics.


