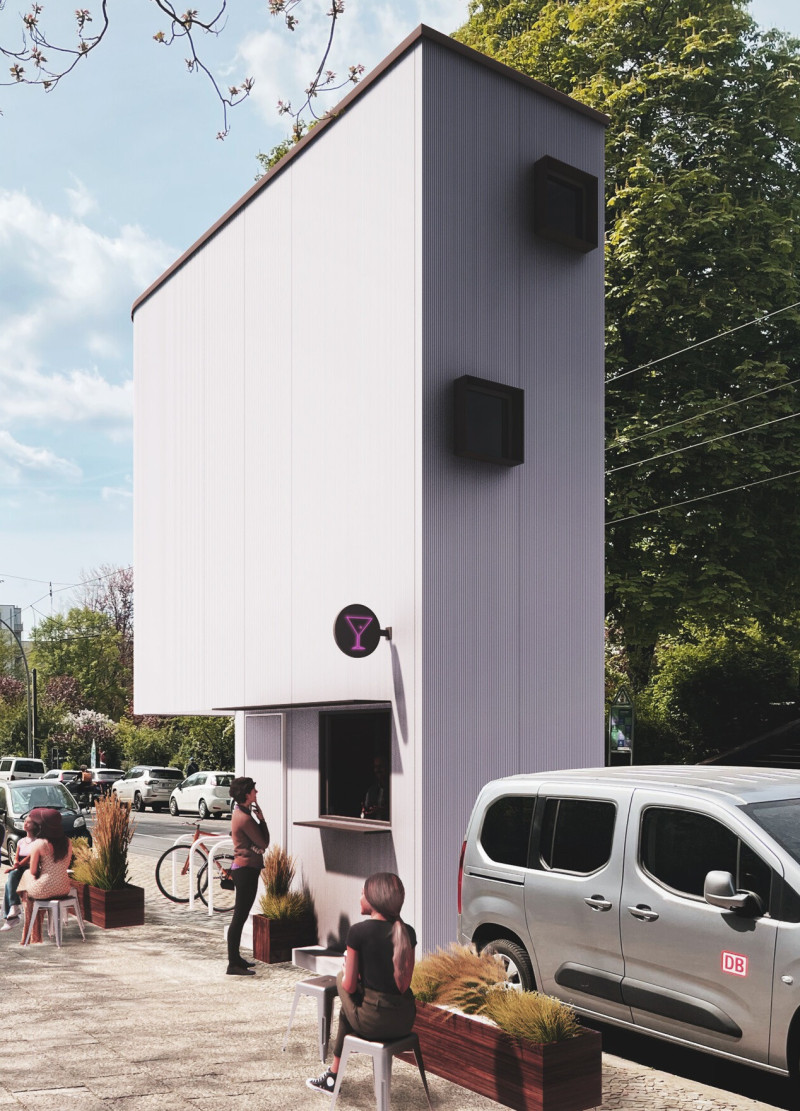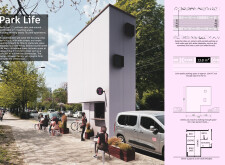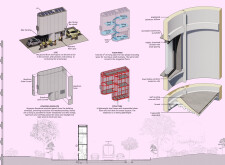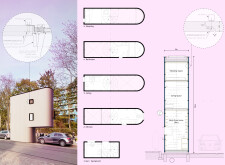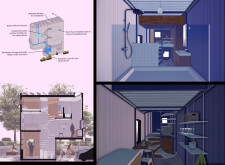5 key facts about this project
### Project Overview
Located in Berlin, the project addresses the housing shortage intensified by ineffective urban parking. With over 1.2 million registered vehicles and a demand for approximately 750,000 apartments, the initiative proposes micro-living solutions that incorporate communal spaces, commercial functions, and greenery within the urban fabric. The design focuses on repurposing excess parking areas into livable units, fostering a shift in urban planning that prioritizes residential needs over vehicular space.
### Spatial Strategy and Community Integration
The architectural design features a modular structure with a distinctive façade that engages the streetscape while accommodating vertical expansion for additional living units. The ground floor is designed as a flexible community space, intended to function as a café or bar, thereby promoting social interactions and increasing pedestrian activity in the area. The thoughtfully arranged micro-units, each approximately 25 m², include designated areas for sleeping, living, and workspace, effectively responding to the modern demand for multifunctional living environments.
### Sustainable Material Selection and Practices
A commitment to sustainability is evident in the choice of construction materials and systems. The exterior is composed of Kingspan Quadcore panels to enhance insulation and energy efficiency. Anodized aluminum sunshades and triple-glazed windows further contribute to the building's thermal performance. Additionally, the design incorporates a composting toilet system and rainwater harvesting technologies, reinforcing an ecological approach. Photovoltaic panels on the rooftop generate renewable energy, while greywater recycling systems support efficient water use, collectively advancing the project's sustainability objectives.


