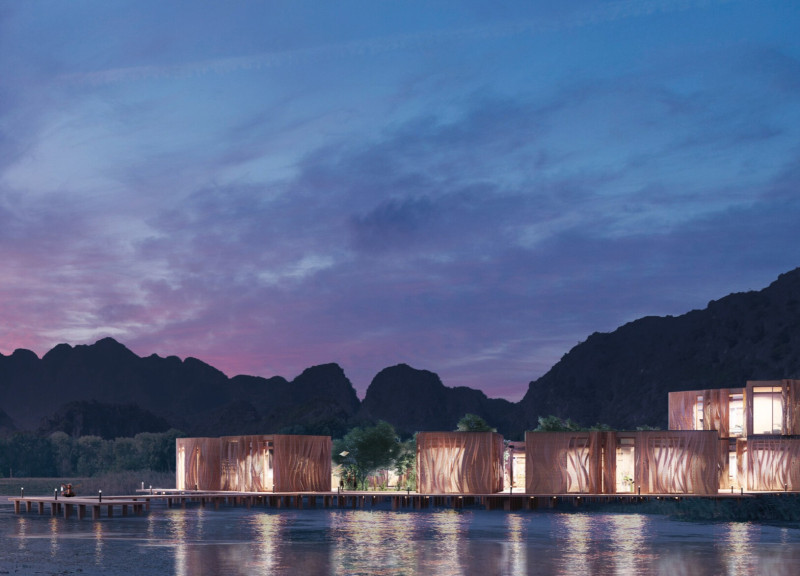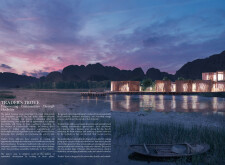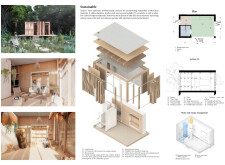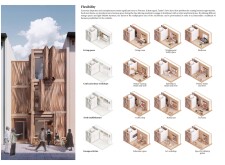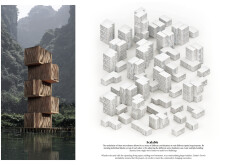5 key facts about this project
**Overview**
Trader’s Trove is located in Vietnam and addresses critical societal challenges, including economic disparity and the global housing crisis driven by rapid urbanization. The initiative focuses on sustainable practices and community empowerment through innovative modular micro-housing solutions designed to adapt to local residents' needs. This project aims to provide shelter while simultaneously facilitating job creation and encouraging social interactions among residents.
**Sustainability and Materiality**
The project prioritizes environmentally responsible construction through the use of local and sustainable materials. Bamboo, recognized for its rapid growth, serves as a primary construction material, while timber is utilized for framing and aesthetic finishes to enhance interior warmth. Additionally, insulating panels made from cork and low-carbon footprint finishes support energy efficiency goals. Incorporating features such as solar tiles and a rainwater harvesting system reinforces the commitment to sustainability, ensuring residents have access to clean energy and water.
**Spatial Organization and Functionality**
Trader’s Trove employs a flexible architectural layout that allows each microhome to serve multiple purposes, accommodating both living spaces and business needs. The interiors are designed with multipurpose areas that allow for easy reconfiguration based on individual requirements. Innovative storage solutions maximize utility in small spaces, while dedicated zones for community interactions promote social cohesion. Craft workshops, food establishments, and educational spaces foster local culture and skills development, making the design community-centric and responsive to residents' evolving needs.


