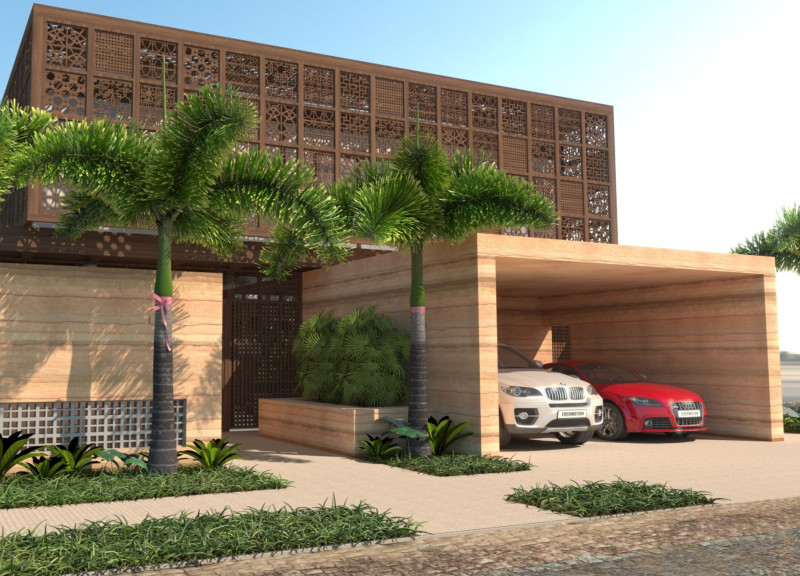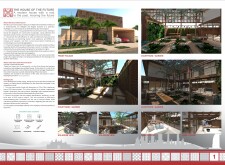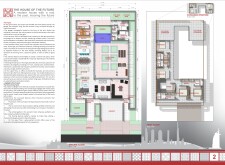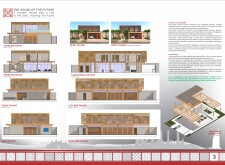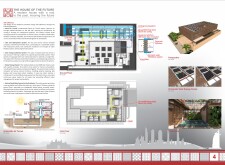5 key facts about this project
### Project Overview
Located in Dubai, United Arab Emirates, this residential project emphasizes sustainability, energy efficiency, and cultural relevance. Designed to meet modern living requirements while respecting traditional Arab aesthetics, the residence aims to address contemporary housing needs alongside environmental challenges.
### Materiality and Sustainability
The architectural concept prioritizes sustainable materials and energy-efficient systems that reflect a commitment to ecological responsibility. Key materials include glulam for structural elements, enhancing durability and thermal insulation; mass timber as a renewable construction choice; and expansive glass to maximize natural light and ventilation. Terracotta is utilized in water systems, aligning with natural cooling practices, while warm wood finishes enhance the interior environment.
Innovative sustainability measures underscore the design's focus on self-sufficiency. A solar energy system featuring adjustable panels optimizes energy harnessing, while a rainwater harvesting system with 5000-liter cisterns addresses domestic water needs and resource conservation. The design incorporates natural ventilation through strategically placed windows and an internal courtyard, enhancing airflow and thermal comfort. Additionally, an earth air tunnel helps regulate indoor temperatures, reducing reliance on mechanical cooling systems.
### Spatial Strategy
The floor plan is organized into functional zones, beginning with an entry and garage positioned at the front of the property, leading into a central courtyard that connects interior and exterior spaces. The courtyard serves as a focal point with landscaped elements promoting family interaction and natural ventilation. Living areas, including a kitchen and open-concept living room, facilitate social engagement, with ample window placement increasing visual connectivity to the courtyard.
The two-story layout features bedrooms on the upper level, offering privacy while maintaining ease of movement via a central void staircase. This configuration not only supports the functional use of space but also encourages flexibility for future modifications to meet the evolving needs of its occupants.


