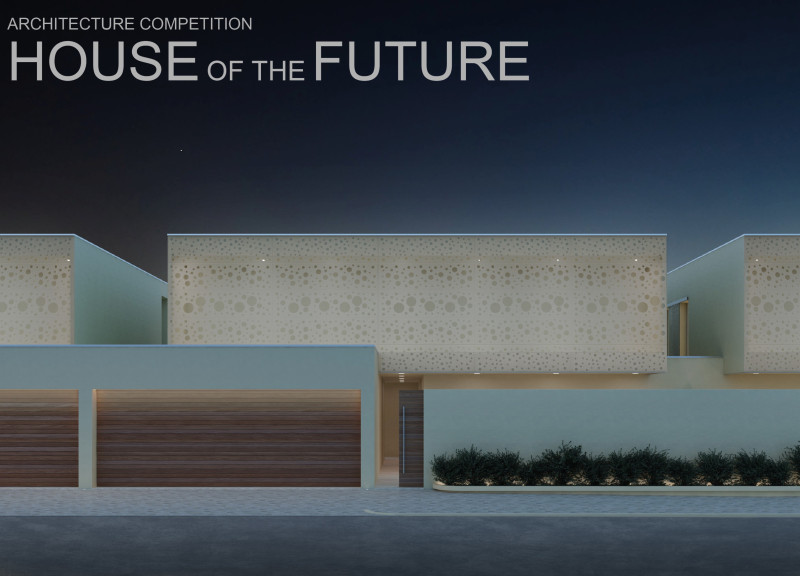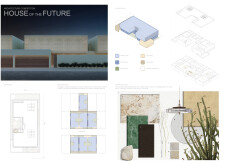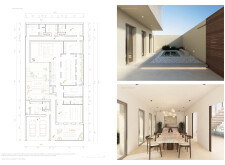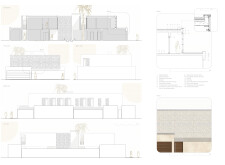5 key facts about this project
## Overview
Located within a contemporary residential context, the project emphasizes sustainability, functionality, and adaptability to meet the dynamic needs of modern family living. The architectural approach organizes the dwelling into distinct functional areas, including private sleeping quarters, communal daytime spaces, and service zones, reflecting a commitment to both comfort and utility. With an emphasis on future scalability, the design is configured to accommodate potential expansions, ensuring long-term relevance.
### Spatial Arrangement and User Interaction
The spatial strategy features a clearly defined flow from public to private areas, optimizing familial interactions while maintaining necessary privacy. The layout includes a well-lit living room tailored for comfort and relaxation, a dining space designed for communal meals, and thoughtfully integrated outdoor areas that extend the living experience. These outdoor spaces foster a connection with nature, enhancing the overall quality of life for residents and inviting outdoor activities year-round.
### Material Selection and Sustainability
The material palette is carefully curated to balance aesthetic appeal with environmental responsibility. Durable cementitious plaster serves as the primary exterior finish, complemented by elegant marble accents, warm ebony wood, and expansive glass panels that invite natural light. The integration of ecological materials, such as ecological concrete masonry, underscores a commitment to sustainability. These choices not only contribute to the structural integrity and longevity of the residence but also create a harmonious relationship with the surrounding environment through earthy tones and textures.





















































