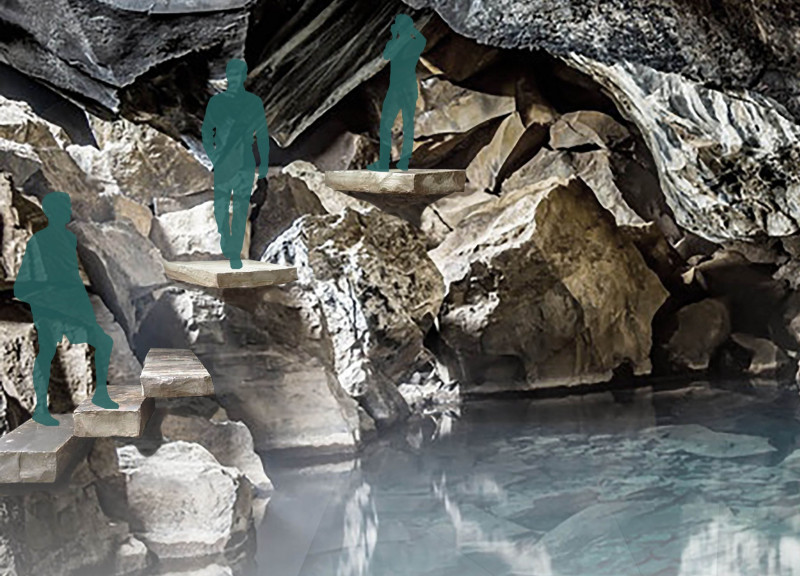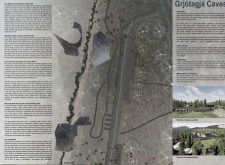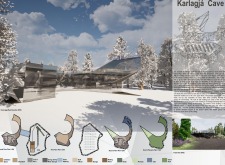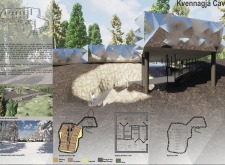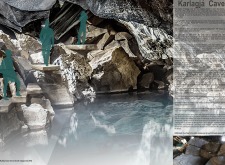5 key facts about this project
The Grjótgjá Caves architectural project exemplifies a focused approach to creating functional and sustainable structures within a challenging geological context. This project is designed to serve both as accommodations for visitors and as a visitor center, emphasizing a connection with the natural environment of Iceland. The architecture integrates harmoniously into the landscape, addressing not only aesthetic values but also operational efficiency and environmental sustainability.
The project's primary function revolves around providing overnight lodging and educational facilities for those interested in exploring the unique geology of the area. The design enables visitors to engage with the surrounding landscape while ensuring comfort and utility. Structures are strategically placed to minimize their visual impact while maximizing exposure to natural light and airflow.
Sustainable Design and Material Choices
The architectural approach in this project stands out through its commitment to sustainability. Utilizing locally sourced materials reduces transportation costs and environmental impact. Key materials include glass, steel, concrete, wood, and green roofing systems. The use of glass not only allows for natural light penetration but also creates a visual connection between indoor spaces and the external environment. Steel provides structural support while maintaining the overall modern aesthetic. Concrete is used in foundational elements to ensure durability, while wood offers warmth and a natural feel to interior spaces. The green roofing system contributes to insulation and promotes local biodiversity.
Integration with Landscape
A distinct characteristic of the Grjótgjá Caves project is its integration with the surrounding landscape. Pathways and outdoor spaces are designed to enhance visitor navigation and experience while ensuring minimal disruption to the natural ecosystem. The building layout fosters a relationship with the topography, with sleeping pods and communal spaces oriented to capture views of the landscape. The design encourages exploration and engagement with the geological features that define the site, reaffirming the connection between architecture and nature.
Modularity and Flexibility
Further unique elements of the project include its modular design. The components are designed for easy assembly and disassembly, promoting flexibility in construction and adaptation to varying site conditions. This modularity facilitates cost-effective building practices and allows for future modifications as needed. Each building unit is conceived as a standalone module capable of accommodating different functions, thereby maximizing efficiency and utility.
For those interested in delving deeper into the architectural design of Grjótgjá Caves, reviewing the architectural plans, architectural sections, and specific architectural ideas will provide a comprehensive understanding of the innovative features that define this project. Exploring these details further can enhance appreciation for the thoughtful design approaches that have shaped this unique architectural endeavor.


