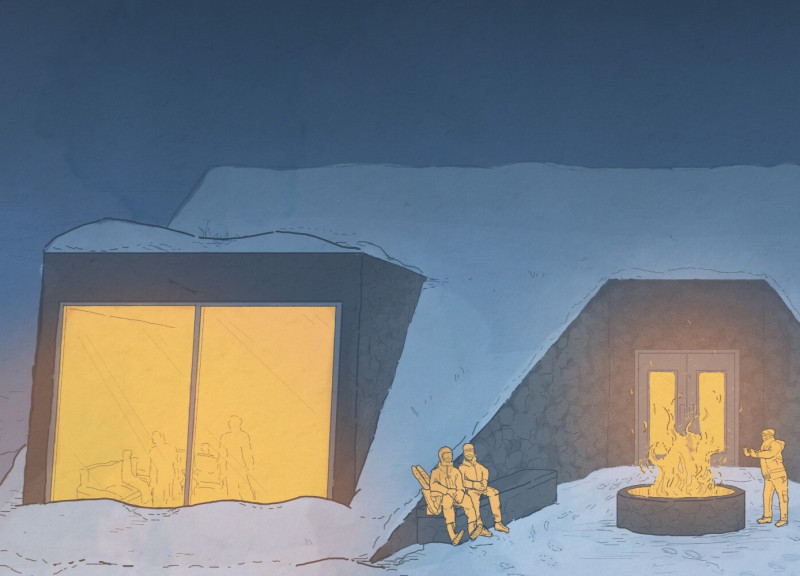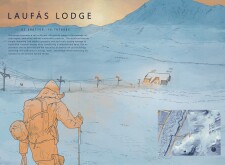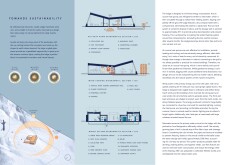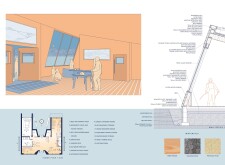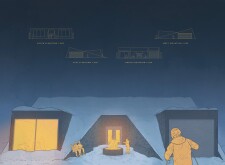5 key facts about this project
Laufás Lodge is an off-grid ski lodge situated in the Myvatn region of Iceland. The design integrates sustainable practices with elements drawn from traditional Icelandic architecture, focusing on energy independence and environmental preservation. The intent is to create a self-sustaining structure that minimizes its carbon footprint while harmonizing with the natural terrain.
### Spatial Strategy
The layout of Laufás Lodge is deliberate, incorporating both communal and private areas to foster interaction and solitude. Central to the design is the Rest and Warmth Area, serving as a gathering space for guests. Ski equipment storage is conveniently located to facilitate easy access for winter visitors. Additionally, a Viewing Deck offers an outdoor area where guests can engage with the landscape, maximizing the experience of the picturesque surroundings.
### Material Selection and Energy Systems
The construction materials reflect both the ecological considerations of the project and the local geography. Birch wood provides excellent insulation and aesthetic warmth, while volcanic rock enhances durability against the harsh climate and connects the structure to Iceland’s geological identity. Fish scale tiles provide waterproofing and long-lasting coverage, further aligning with the environmental ethos.
Integrated renewable energy systems, including wind turbines and an air source heat pump, underscore the lodge's commitment to self-sufficiency. The vertical wind turbine utilizes the region’s strong winds, while the heat pump ensures efficient temperature control. A comprehensive water harvesting system, featuring a green roof reservoir and reverse osmosis for potable water, supports the lodge's functionality during variable weather conditions, effectively minimizing its impact on local water resources.


