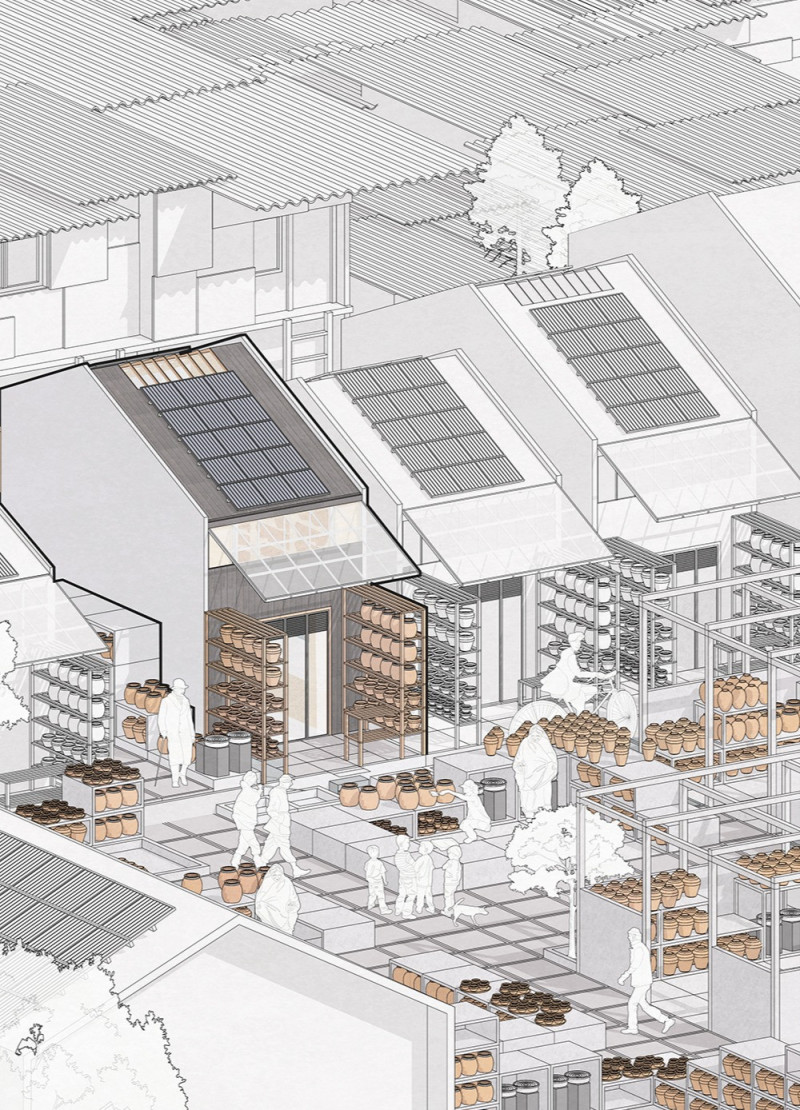5 key facts about this project
The design located in Kumbharwada, a well-known pottery-making area in Dharavi, Mumbai, aims to tackle the housing needs of the local community. It focuses on combining living and working spaces to foster a sense of identity and belonging. The overall concept leans on modularity, allowing the structures to adapt to the diverse requirements of the residents. This approach not only supports artisans in their craft but also offers practical solutions to the challenges they face in a crowded urban setting.
Modularity and Adaptability
Modular design is at the heart of the project. The buildings can be put together in various configurations to better meet the specific needs of each household. This flexibility makes it possible to utilize the limited space of 25 square meters effectively. By allowing for multiple arrangements, the design achieves a high utilization rate, estimated at 200%, which is crucial in such a compact living environment.
Sustainable Practices
Sustainability is a key focus, with an emphasis on prefabrication processes that reduce construction time and costs. Parts of the buildings are made off-site, which speeds up the assembly on location. Additionally, solar panels and rainwater harvesting systems are planned to enhance energy efficiency and water supply. These features help create a self-sufficient living environment that meets the daily needs of residents while minimizing environmental impact.
Community Engagement and Design Details
The structure provides ample storage for pottery and household items, making it easier for residents to keep their living spaces organized. This thoughtful planning improves daily life. Health and sanitation concerns are addressed by including private toilet facilities, which are essential given the limited public sanitation options in the area.
Light and Ventilation
Natural light and airflow are also significant considerations in the design. Roof and side windows let in plenty of light, improving overall living conditions for residents. These features mitigate issues commonly found in densely built areas, such as poor lighting and stagnant air. The flow of light throughout the spaces contributes positively to the atmosphere, making them more inviting for daily activities.
Each of these design elements combines to create a functional and supportive environment for the pottery community. The project reflects a balance between practical needs and community values, encouraging both living and craftsmanship in a cohesive manner.



















































