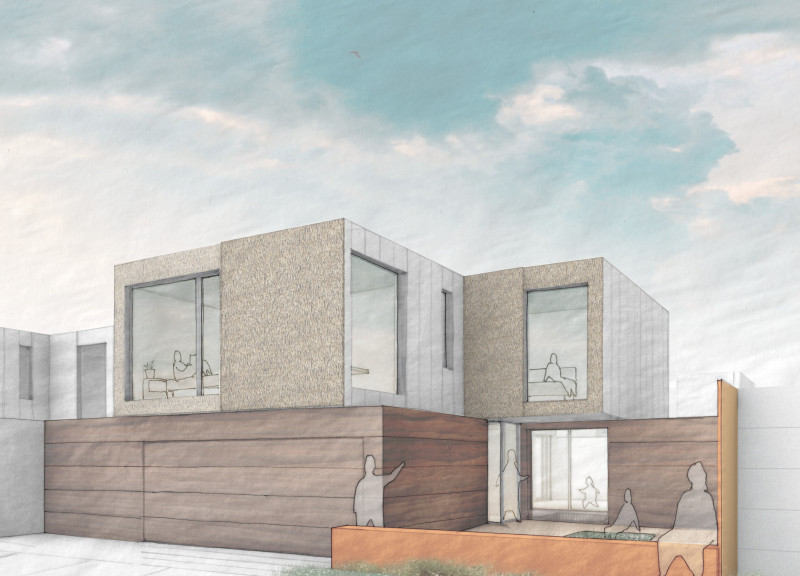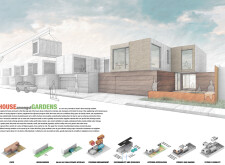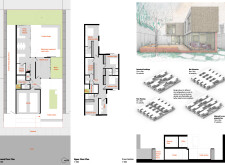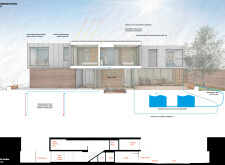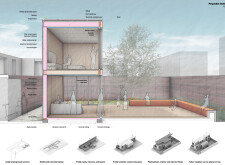5 key facts about this project
### Overview
Located in Dubai, House amongst Gardens is a two-story residential design that addresses contemporary housing needs while integrating sustainable practices. The project is designed to promote comfortable living and aligns with the city's rapid urbanization. By incorporating modern construction techniques with traditional concepts, the design emphasizes the importance of environmental harmony, functionality, and user comfort.
### Spatial Strategy
The spatial organization focuses on maximizing functionality and accessibility, creating distinct zones for both social interaction and private retreat. Open-plan living and dining areas are oriented towards adjacent gardens, providing views and fostering a connection with nature. Each residential unit features private outdoor spaces to enhance well-being. Additionally, a culturally significant Majlis serves as a transitional area, reinforcing community ties while maintaining the necessary privacy for occupants. Service areas are strategically located to ensure convenience without compromising the overall design integrity.
### Material Selection and Sustainability
The project employs a thoughtful selection of materials that emphasize both aesthetic appeal and sustainability. Structural Insulated Panels (SIPs) enhance energy efficiency, while cork wall panels improve acoustic comfort. Fiber cement panels serve as durable rain screen cladding, and recycled concrete fill is utilized in the foundation to promote resource efficiency. Rooftop photovoltaic panels and earth tubes are integrated to augment energy performance and indoor air quality, respectively. Furthermore, rainwater harvesting systems and composting toilets are included to support water conservation and reduce waste, reflecting a commitment to ecological responsibility.
The architectural form combines textured surfaces and neutral palettes with a modern geometric language, creating visual interest while allowing ample natural light throughout the interior spaces. This design flexibility, with an adaptable modular layout, permits future modifications in response to evolving needs, positioning the project as a relevant solution amid Dubai's dynamic housing landscape.


