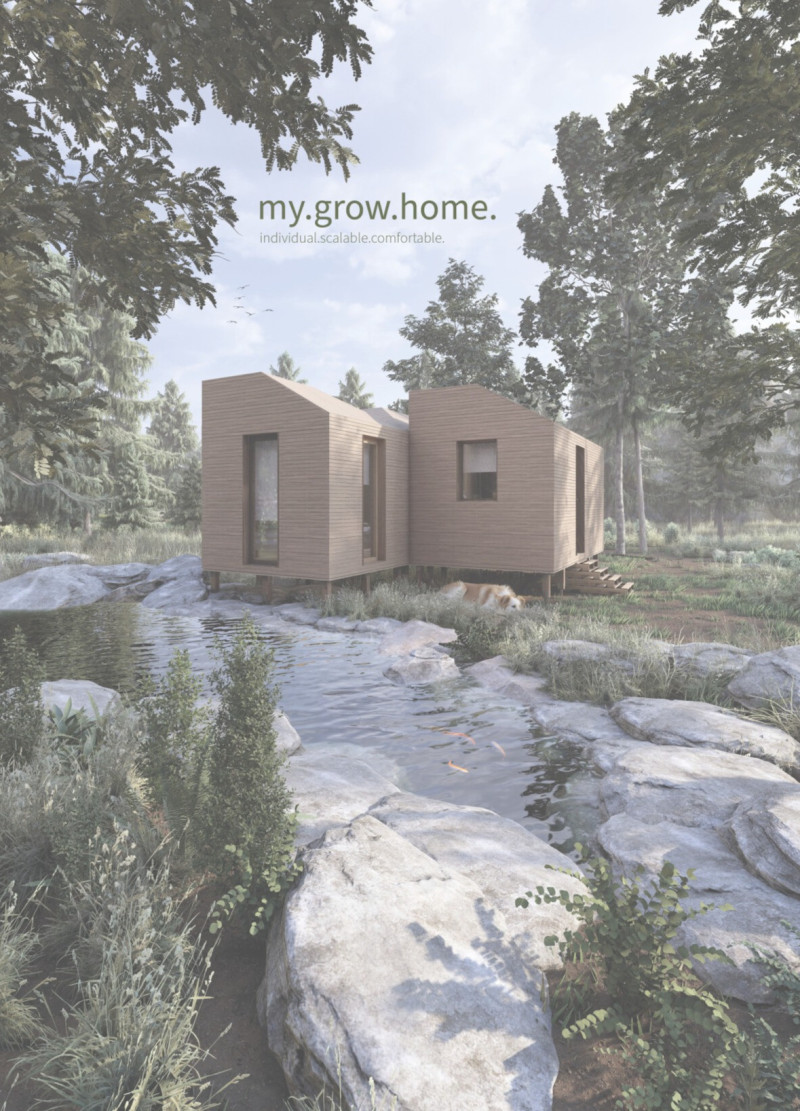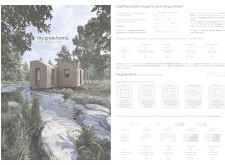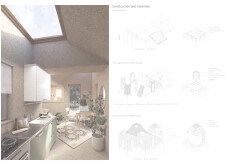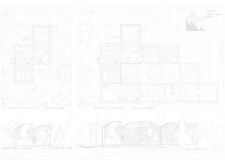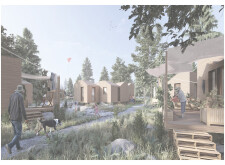5 key facts about this project
### Overview
Located within an evolving urban context, the design proposal for "my.grow.home." addresses contemporary housing needs, particularly for young professional couples confronted with changing lifestyle preferences and environmental considerations. This modular home concept emphasizes flexibility, sustainability, and a commitment to fostering community connections, while optimizing living spaces to adapt to the dynamic structures of modern life.
### Spatial Flexibility and Community Focus
The design's core philosophy centers on the efficient use of space, proposing a targeted living area of 12.5 m² per person. This approach supports scalable and modular layouts, encouraging communal living without compromising individual privacy. The arrangement fosters interactions among residents by integrating shared spaces while allowing for private retreats, reflecting the balance necessary for future-oriented living environments.
### Material Selection and Construction Methodology
Thoughtful material choices underpin the construction strategy, emphasizing sustainability and functional simplicity. Building components include Oriented Strand Board (OSB) and laminated timber for structural elements, cork and mineral wool for insulation, and energy-efficient glass windows optimized for natural light. Solar panels integrated into the roof provide renewable energy. The use of ground screws as foundations facilitates rapid, less invasive assembly and deconstruction, accommodating future flexibility in relocation and design adaptations. Each material was selected for its technical performance and alignment with ecological principles, ensuring a minimal environmental footprint.
The modular design allows for off-site prefabrication, enhancing manufacturing efficiency and simplifying transportation logistics. Assembly focuses on the ease of joining components, aligning with evolving user needs while mitigating construction duration and resource use.


