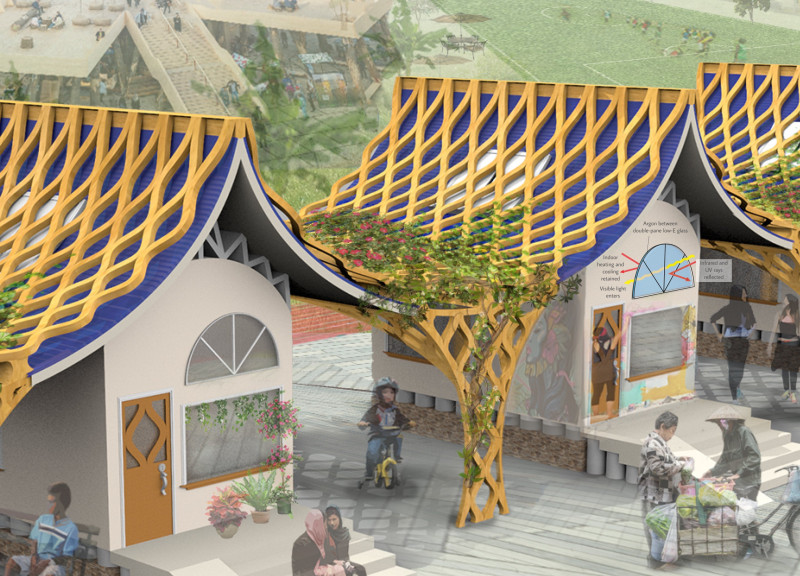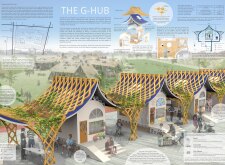5 key facts about this project
The G-Hub is located in Surabaya, Indonesia, designed to accommodate the growing housing needs of the city's creative workforce. It is a quasi-public, off-grid complex that emphasizes communal living and environmentally friendly practices. Inspired by the Javanese idea of "guyub," which highlights community connections, the design promotes a sense of belonging while integrating shared amenities and sustainable energy solutions.
Lattice Structure and Materiality
The design features a lattice framework made from small, identical wooden building blocks connected by secure fasteners. This approach allows for mass production using recycled Ulin wood, aligning with sustainability goals. The use of regional materials not only minimizes the project's carbon footprint but also enhances its connection to the local context. The visual quality of the lattice adds a unique character, marrying form and function.
Energy Efficiency and Sustainability
CIGS (copper indium gallium diselenide) thin-film solar cells are positioned on the roofs of each microhome, providing a reliable source of renewable energy. This technology is both efficient and eco-friendly, ensuring that the energy generated meets or exceeds the needs of the residents. The design is based on sound calculations about energy production, creating a self-sufficient living environment that reflects a commitment to ecological considerations.
Community-Centric Design
Key to the G-Hub is its communal spaces designed to encourage interaction among residents. Shared facilities, including a kitchen, indoor and outdoor seating, and a library, are thoughtfully arranged to promote social engagement. This layout increases flexibility, allowing spaces to be used for both individual and group activities. The focus is on fostering an active lifestyle and strong community ties.
Natural Light and Ventilation
Inside, natural light floods the microhomes thanks to numerous windows and skylights. This thoughtful design enhances the atmosphere while ensuring adequate ventilation throughout the spaces. Such features not only make the homes feel more spacious but also support residents' comfort in Surabaya's warm climate. The architectural choices greatly contribute to overall livability.
The design further incorporates green walls that enhance the visual appeal of the buildings. These vertical gardens provide ecological benefits, aiding in stormwater management and supporting local wildlife. By integrating these natural elements into the urban environment, the G-Hub promotes a harmonious relationship between architecture and nature.


















































