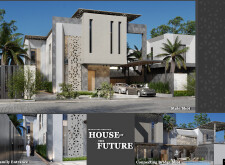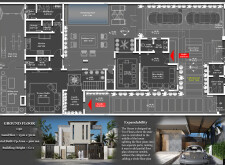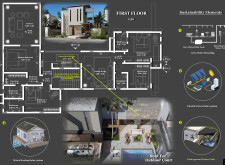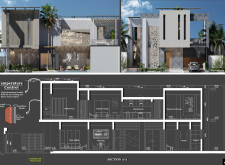5 key facts about this project
## Overview
The House for the Future is situated on a 450-square-meter site, featuring a built-up area of 300 square meters. The design aims to create a functional living space that reflects modern aesthetics and integrates sustainable practices. By accommodating contemporary family dynamics, it incorporates outdoor living spaces, dedicated social interaction areas, and advanced technological elements to enhance daily life.
## Cultural Integration and Spatial Strategy
The architectural framework melds traditional Middle Eastern influences with contemporary design principles, notably through the inclusion of a **Majlis**, a dedicated gathering space. This combination fosters open and fluid configurations, allowing for both cultural expression and adaptation to modern needs. The innovative layout features a centralized staircase that divides the home into expandable sections, facilitating future growth without extensive renovations. The design also prioritizes interactive outdoor spaces, such as an outdoor court and swimming pool, which encourage an active lifestyle and strengthen the connection between indoor and outdoor environments.
## Material Selection and Performance
Material choices significantly influence both the visual appeal and functional sustainability of the residence. The structural framework is primarily composed of reinforced concrete for durability and stability. Aluminum panels are utilized for roofing and decorative facades, providing a contemporary aesthetic while minimizing weight. Natural stone finishes enhance insulation and establish visual harmony with the surrounding landscape, while generous use of glass ensures ample natural light and visual connectivity with outdoor areas. Interior wood accents contribute warmth and comfort to the living spaces, creating a balanced environment that serves the needs of its occupants.






















































