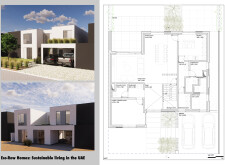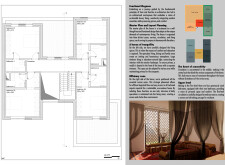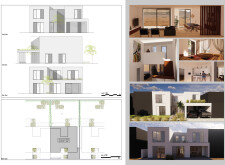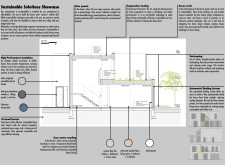5 key facts about this project
### Project Overview
Located in the United Arab Emirates, the Eco-Row Homes project exemplifies sustainable residential architecture tailored to the region's climatic conditions. The design integrates contemporary aesthetics with eco-friendly practices, focusing on energy efficiency and community interaction. The project aims to create a living environment that respects both individual privacy and collective social spaces while employing innovative architectural strategies.
### Spatial Configuration and Circulation
The spatial organization of the Eco-Row Homes features a carefully planned layout that promotes functionality and comfort. Each unit includes essential service areas on the ground level, such as garages and storage, alongside a flexible room designed for social gatherings. This open-plan arrangement fosters connectivity between living and dining areas and maximizes natural light through strategically placed large windows. The upper level is dedicated to generously sized bedrooms with ensuite bathrooms, enhancing privacy.
Circulation within the homes is facilitated by a central staircase that links both levels, enhancing accessibility. The clear distinction between living and service areas contributes to an efficient household dynamic, ensuring that both residents and services can operate smoothly.
### Material Selection and Sustainability Strategies
The architectural expression is characterized by clean lines and a modern material palette. The facade employs white monolithic plaster paired with dark grey aluminum windows, which not only manage solar exposure but also enhance visual appeal. Green roofs and xeriscaping are incorporated to improve ecological performance, blending the structures into the landscape and aiding in temperature moderation.
The project implements several sustainable initiatives: solar panels are integrated to harness renewable energy, while a grey water recycling system repurposes wastewater for irrigation, critical for efficient water management in a desert environment. An automated shading system is also integrated to mitigate heat gain and improve indoor comfort. This multifaceted approach to sustainability reflects a commitment to reducing environmental impact while maintaining high living standards.
### Key Features
The Eco-Row Homes project incorporates several distinctive features. Its community-centric design encourages social interaction among residents while leveraging the ecological benefits of shared walls. The flexible living spaces cater to cultural practices, such as the inclusion of a majlis. Importantly, the project maintains a construction budget of no more than 1 million AED, demonstrating a commitment to affordability without sacrificing quality or sustainability.





















































