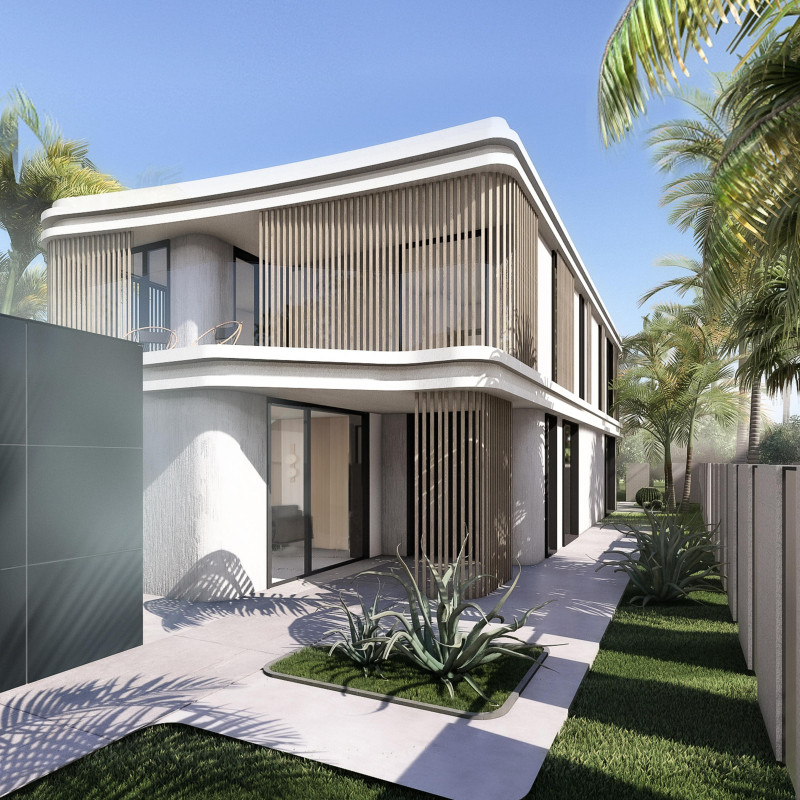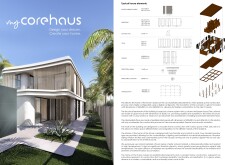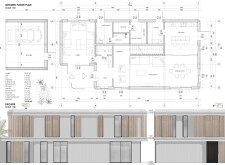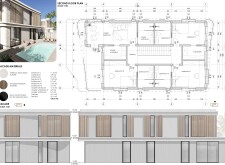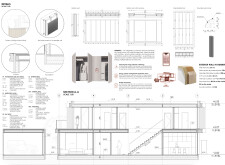5 key facts about this project
### Overview and Concept
"My Corehaus" exemplifies a design oriented toward future residential living through the utilization of prefabrication methods, which enhance both efficiency and flexibility. The layout allows homeowners to customize their spaces within a modular grid system, accommodating various preferences and lifestyle requirements. The design integrates natural materials while fostering a connection to the surrounding environment, suggesting its suitability for regions with warm climates where open, functional spaces are advantageous.
### Facade and Materiality
The facade features a combination of vertical wooden slats and solid plaster, which not only contribute to aesthetic diversity but also enhance thermal insulation and privacy. Wooden shutters provide further control over natural light and ventilation. Key materials selected for the construction include glued laminated wood for structural elements, which reinforces durability, while also being environmentally sustainable. The application of structural plaster offers weather resistance and contributes to the overall design theme of nature-inspired living.
### Spatial Organization and Functionality
The two-story configuration is strategically divided to enhance functionality and privacy. The ground floor includes communal spaces such as a Majlis (22.0 m²), living room, dining area, and kitchen, creating an open flow for interaction. In contrast, the second floor accommodates private areas, featuring multiple bedrooms (ranging from 11.6 m² to 17.6 m²) with en-suite bathrooms to provide convenience and comfort. This organization supports both social engagement and personal retreat within the home.
### Sustainable Practices
The project underscores a commitment to sustainability through the implementation of energy-efficient technologies, such as integrated solar panels that align with modern energy management principles. Additionally, natural ventilation strategies optimize airflow and reduce reliance on artificial cooling, fostering a comfortable indoor environment. The use of prefabricated panels accelerates construction while minimizing waste, allowing for future modifications that align with the homeowner's evolving needs.


