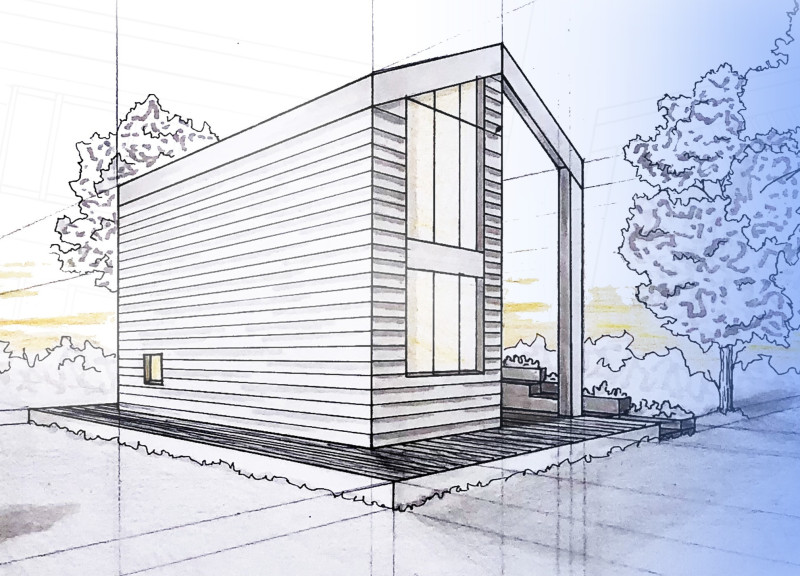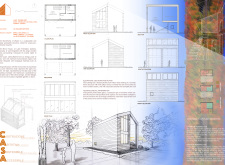5 key facts about this project
The MicroHome project, located at Lake Tremblant within Mont-Tremblant National Park in Quebec, Canada, is designed as a compact living space intended for young professionals. With a footprint of 25 square meters, the building aims to minimize its environmental impact while encouraging sustainable living practices. The design integrates well with the surrounding natural landscape, primarily using wood to connect the structure with the dense wooded area nearby.
Architecture Concept
The design takes inspiration from the elements of a tree, expressing this idea in several architectural features. The dark exterior color resembles the bark of a tree, while lighter tones inside mimic heartwood. An outdoor vegetable garden located on the stairs directly refers to the foliage, promoting a direct relationship between the structure and its natural surroundings.
Spatial Organization
The interior layout is organized around essential living spaces, including a kitchen, dining area, living room, bathroom, and a sleeping area positioned on the mezzanine. This thoughtful arrangement maximizes the usability of the limited space while ensuring comfort for its residents. Efficient design solutions promote a sense of openness and practicality, which is important in a smaller living environment.
Structural and Technological Features
The building features a double-pitched roof without trusses, supported by a wooden frame composed of regularly spaced main pillars. This layout allows for ample natural light and ventilation, improving the overall living experience. The use of transparent photovoltaic glass in both the roof and windows illustrates a commitment to energy efficiency, allowing sunlight to be converted into usable energy.
Material Selection
The exterior is clad in Cedral, an ecological fiber cement known for its durability and resistance to various weather conditions. It is also fully recyclable, making it a suitable choice for the project's sustainable goals. The soft taupe color of the facade harmonizes with the natural landscape, ensuring the structure blends in while maintaining a distinct identity.
An engaging detail is found in the outdoor staircase that leads to the vegetable garden. This feature invites residents to interact with their environment, reinforcing the idea of sustainability and promoting a lifestyle closely tied to nature.


















































