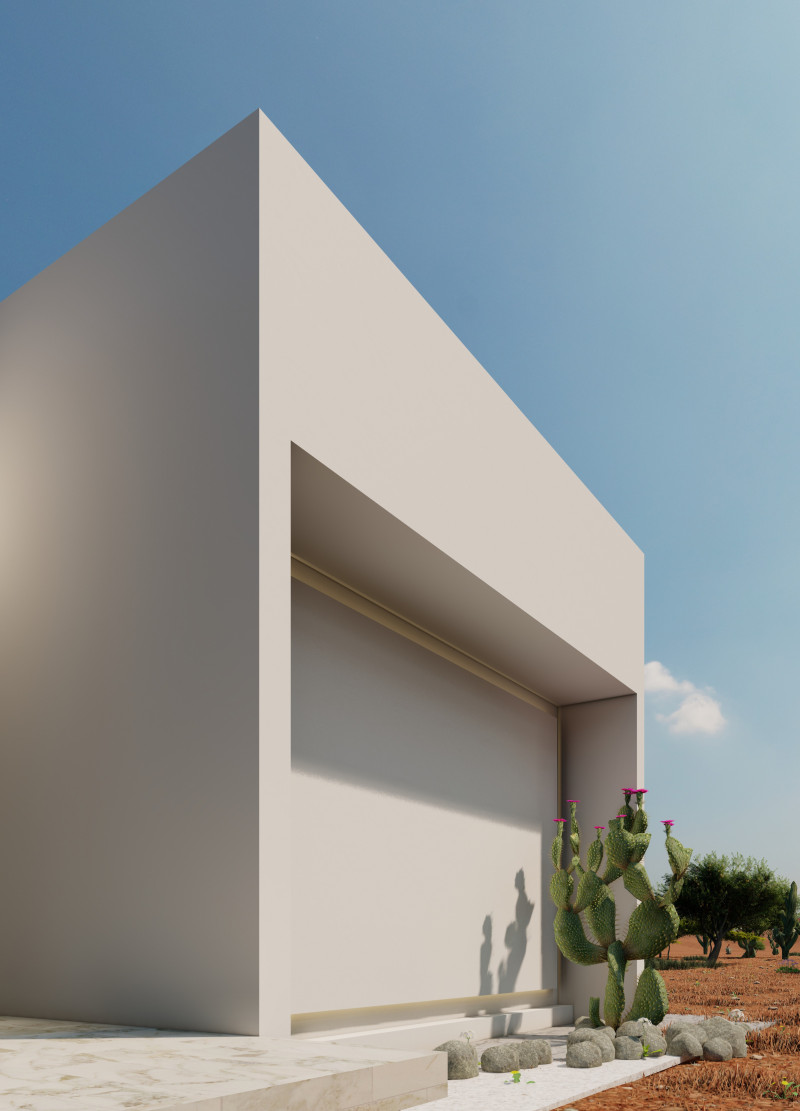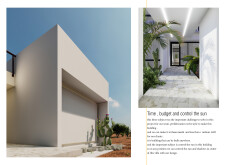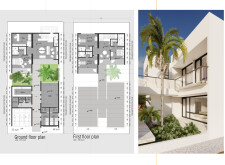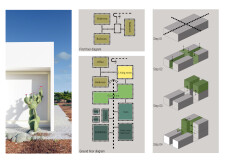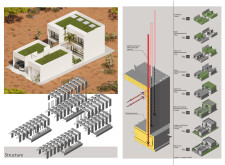5 key facts about this project
### Prefabricated Villa Project Overview
Located in a semi-arid region characterized by desert landscapes, the villa design focuses on prefabrication, cost-effectiveness, and sustainable living. The project aims to harmonize modern aesthetics with functionality while addressing the unique climatic conditions of the site, including abundant sunlight and local flora. The design intent prioritizes environmental sensitivity and adaptability, ensuring a responsive integration with its surroundings.
### Spatial Strategy
The villa features a two-story layout that balances communal and private spaces. The ground floor includes public areas such as the living room, kitchen, and Majlis, with large openings that enhance connectivity to the outdoors. The first floor is dedicated to private living quarters, promoting both privacy and comfort through strategically placed windows for optimal light and ventilation. The overall organization of spaces supports everyday living while providing views of the surrounding landscape.
### Materiality and Construction Techniques
Materials selected for the villa reflect a commitment to sustainability and modern design. The exterior utilizes smooth, light-colored cement plaster that reflects heat, while expansive glass and aluminum windows create a connection to the natural environment. Green roofing elements contribute to environmental sustainability through potential rainwater harvesting systems. For the interior, natural stone finishes are proposed for flooring, reinforcing durability and thermal comfort, complemented by wood accents that acknowledge traditional techniques within a contemporary framework.
The construction method emphasizes prefabrication, allowing for rapid assembly of structural components within an estimated three-month timeframe. This approach not only ensures quality control but also reduces labor costs and minimizes waste. The detailed assembly processes outlined in the project documentation exemplify an efficient modular approach, aligning with sustainable building practices.
### Environmental Integration
Landscaping is designed to enhance both aesthetic appeal and ecological function, incorporating native plants that require minimal irrigation and support local biodiversity. This thoughtful integration helps regulate the microclimate around the villa, contributing to the overall sustainability of the project. The villa's architecture is also characterized by large openings that maximize natural light and facilitate cross-ventilation, reducing the reliance on artificial lighting and mechanical cooling systems.
Overall, the villa represents a modern response to regional environmental challenges, blending innovative construction methods with a deep consideration for its natural setting.


