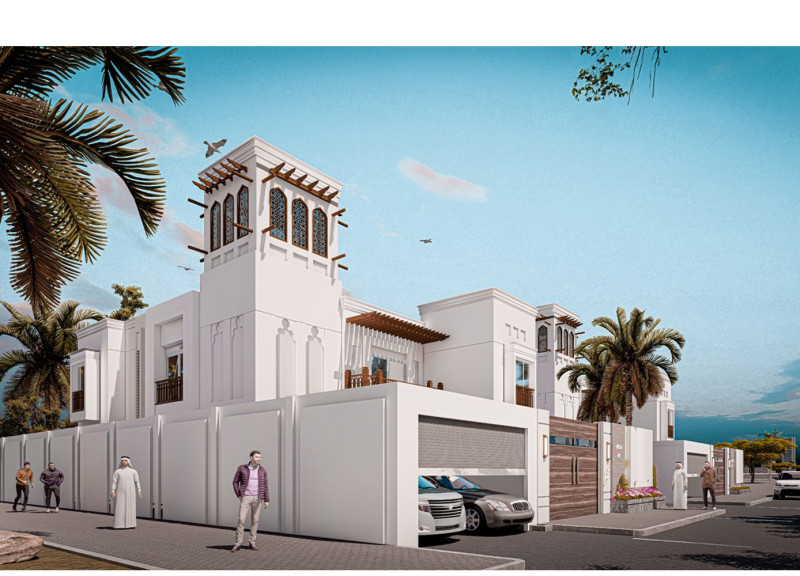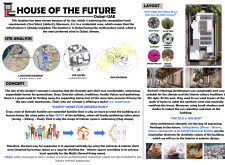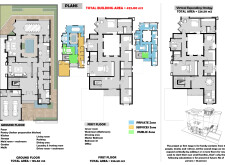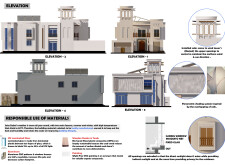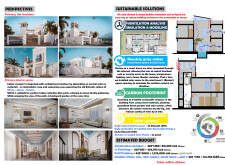5 key facts about this project
# Analytical Report on the "House of the Future" Architectural Design Project
## Project Overview
Located in Al Quoz, Dubai, United Arab Emirates, the “House of the Future” is designed to meet the spatial needs of modern Emirati families while integrating cultural values and environmental considerations. The project is situated on a 450 square meter site and features innovative extensions alongside a deliberate layout that responds to the regional climate.
## Spatial Strategy
The design emphasizes communal living while allowing for individual privacy through a central patio that serves as a gathering space for families. The layout integrates key living areas on the ground floor, including a foyer, kitchen, living room, dining area, and a Majlis, or traditional meeting place. Outdoor areas, such as gardens and a swimming pool, enhance recreational opportunities. Private sleeping quarters, including the master bedroom and additional bedrooms, are located on the first floor to ensure a distinct separation from communal spaces.
### Materiality and Technological Integration
In alignment with sustainability goals, the project incorporates a variety of materials and technological innovations. UV laminated glass is utilized to minimize solar gain, while aluminum provides a lightweight and durable framing solution. Wooden shades, constructed from wood-plastic composites, offer a traditional aesthetic while reducing the carbon footprint. Low-VOC paints improve indoor air quality. Technologically, the design features a Smart Home System for efficient energy management, alongside renewable energy systems, such as rooftop solar panels. Water recycling methods further exemplify the commitment to environmental sustainability, optimizing water use within the household.


