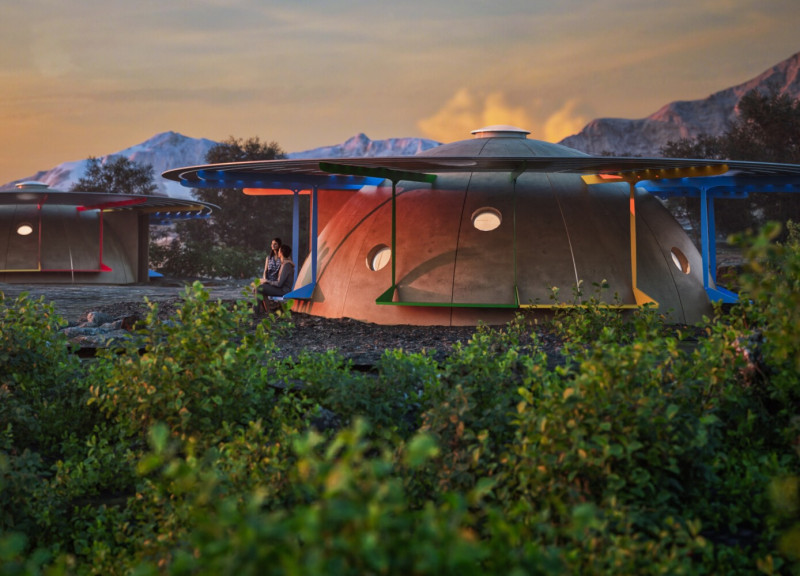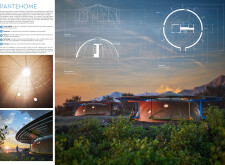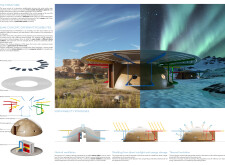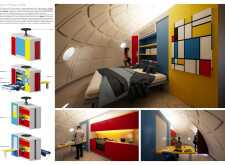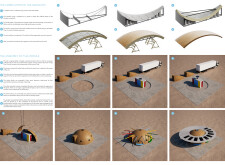5 key facts about this project
### Project Overview
Pantehome is situated in an urban context where modular living solutions are increasingly necessary. The design references classical architecture while addressing modern demands for flexibility and sustainability, thereby offering an innovative approach to contemporary housing. The project aims to redefine living spaces by combining aesthetic simplicity with functional integrity in response to urbanization and transitory lifestyles.
### Spatial Configuration
The design features a domed structure with a circular layout, optimizing internal space and creating an organic relationship with its surroundings. The interior includes designated living and sleeping areas, equipped with multifunctional furniture to enhance usability. Bright, primary colors and geometric patterns within the space add visual interest while aligning with the project's overall design philosophy.
### Material Selection and Sustainability
A combination of materials supports both the structural integrity and ecological goals of Pantehome. The framework utilizes concrete for strength, while metal sheets provide both form and function. Photovoltaic panels on the roof capture solar energy, reinforcing the structure's commitment to sustainability. The design integrates natural ventilation through a roof opening which facilitates airflow, further minimizing energy consumption. The selection of materials also includes thermal insulation properties, ensuring energy efficiency across various climates.


