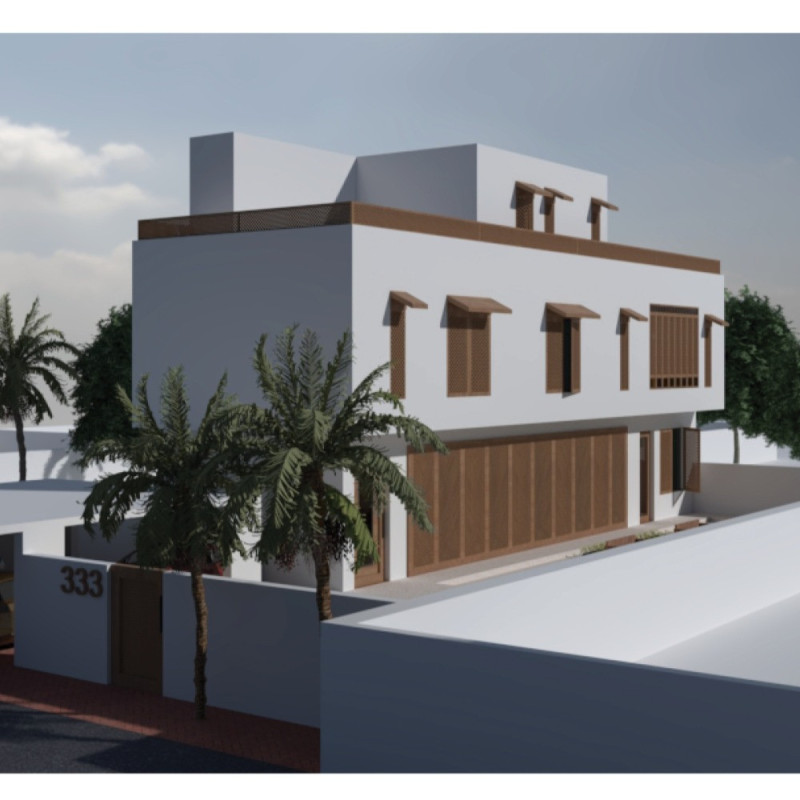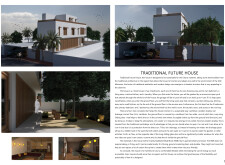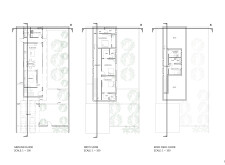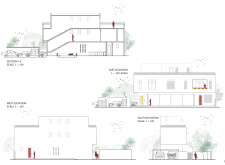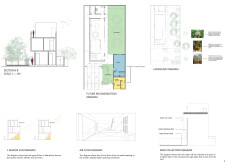5 key facts about this project
### Overview
Located in the United Arab Emirates, the Traditional Future House exhibits an innovative blend of modern design and traditional architectural principles. The project emphasizes sustainable living while honoring the cultural heritage of the region. The two-level structure encompasses four bedrooms, each with an en-suite bathroom and dressing area, effectively catering to contemporary lifestyles within the unique climatic context of the UAE.
### Sustainability and Climate Adaptation
The design prioritizes sustainability through key elements such as cantilevered shades to minimize direct sunlight while permitting natural light to permeate indoor spaces. Airflow management systems are incorporated to enhance cross-ventilation, a critical factor in maintaining comfort in the region's hot climate. Additionally, a rainwater harvesting system is implemented to optimize resource use for garden maintenance, and local materials are favored to reduce the carbon footprint associated with construction.
### Spatial Organization and Materiality
The ground floor's spatial organization reveals an open yard that serves as an inviting entry point, leading into a sunken sitting area and designated dining spaces, including a service kitchen. The first floor accommodates additional private areas, featuring three bedrooms and a maid's room, structured around a central hallway. Notably, stabilized mud blocks serve as the primary material for their insulation properties and low environmental impact, while wooden slatted screens, reminiscent of traditional mashrabiya, provide both aesthetic appeal and functional shading. The upper floor includes a roof deck designed for utility, enhancing the home's overall efficiency without compromising its visual elements.


