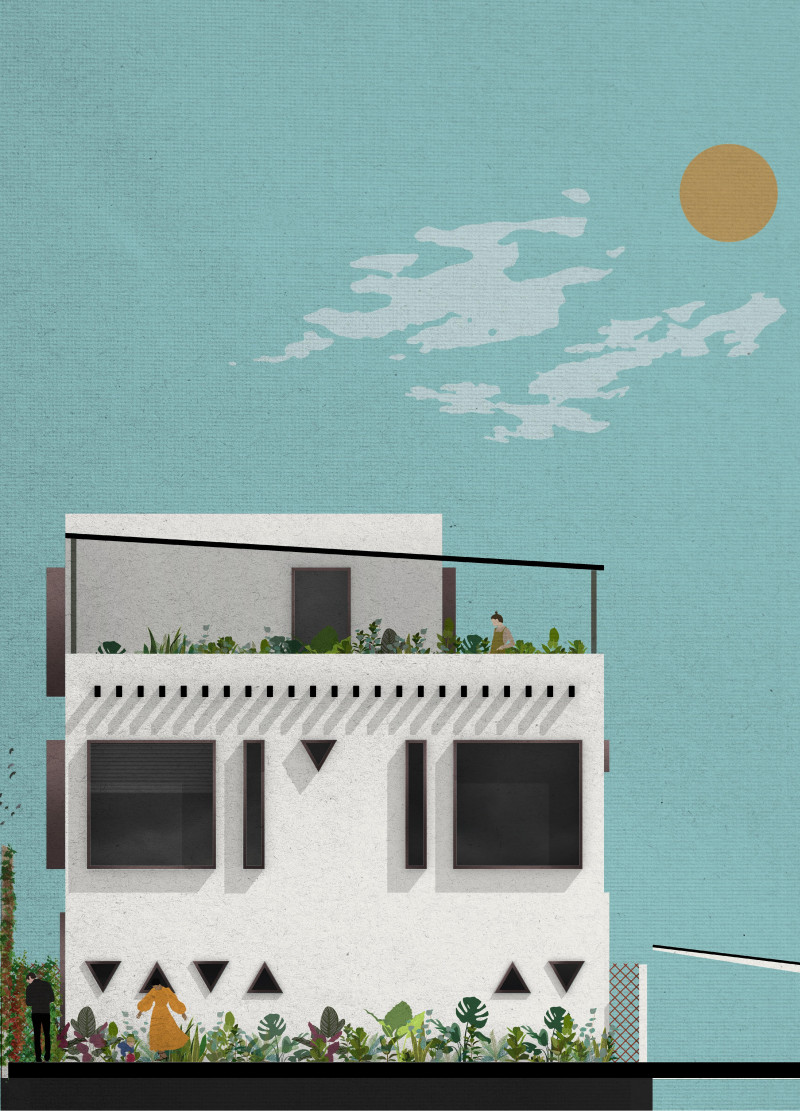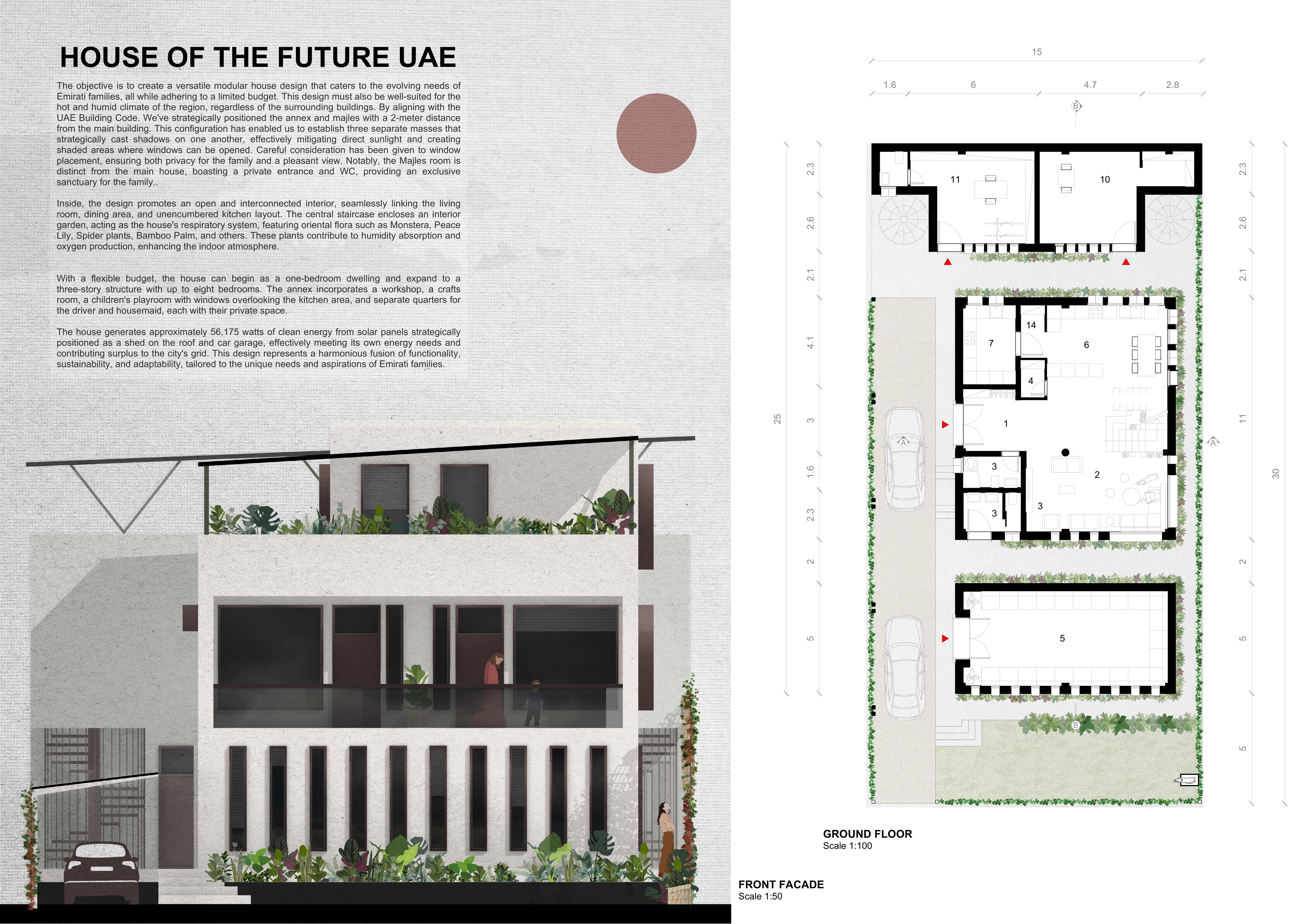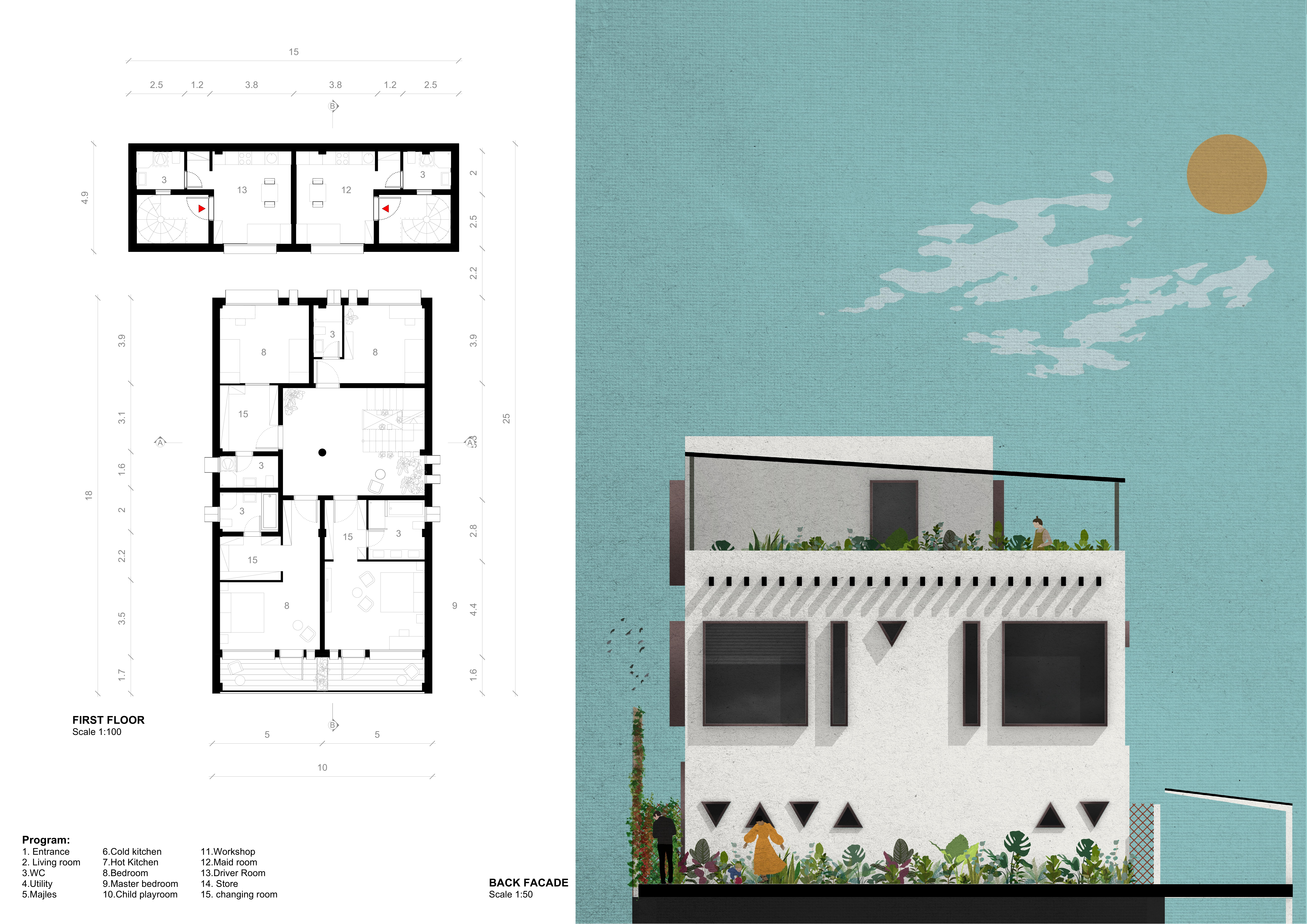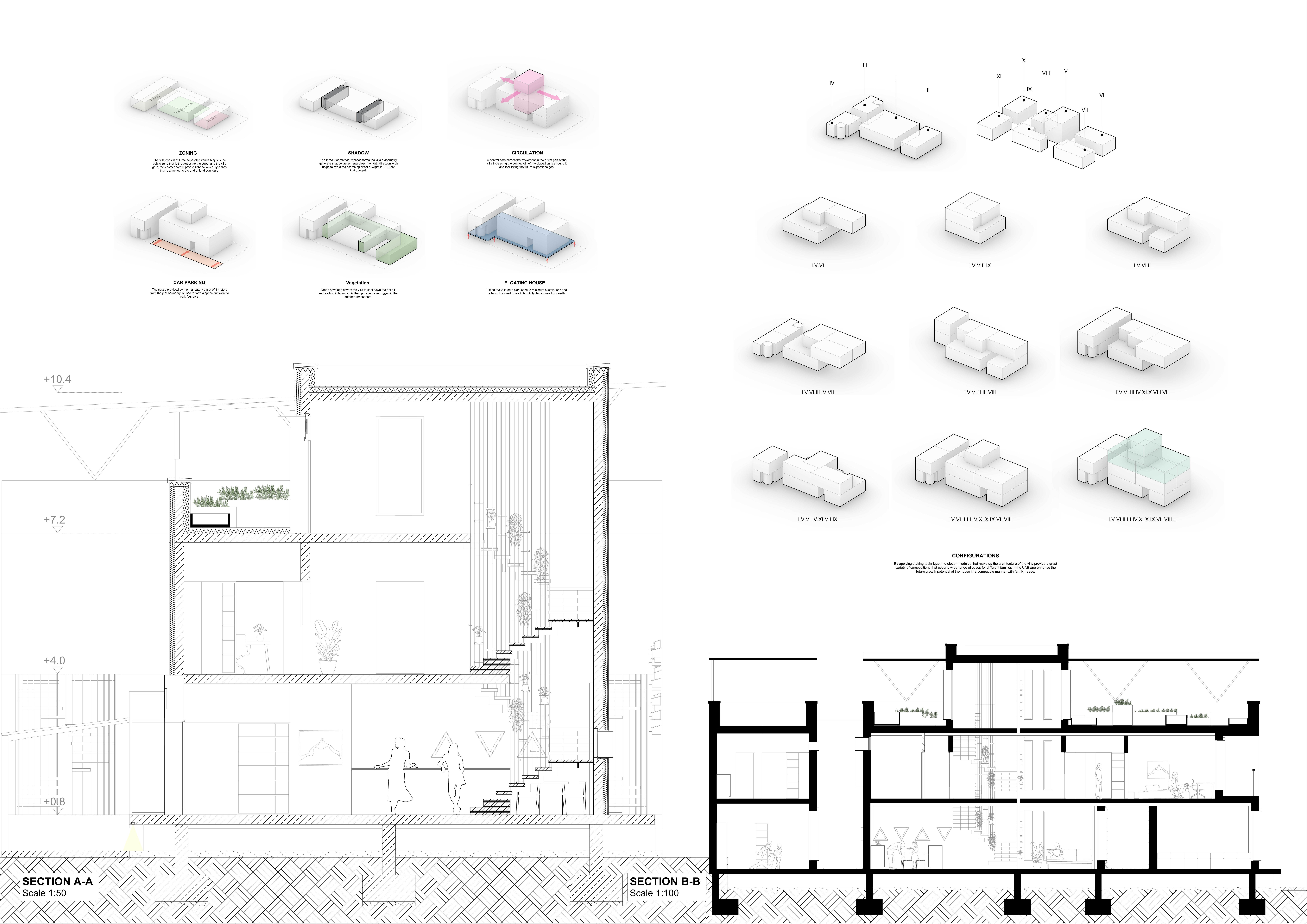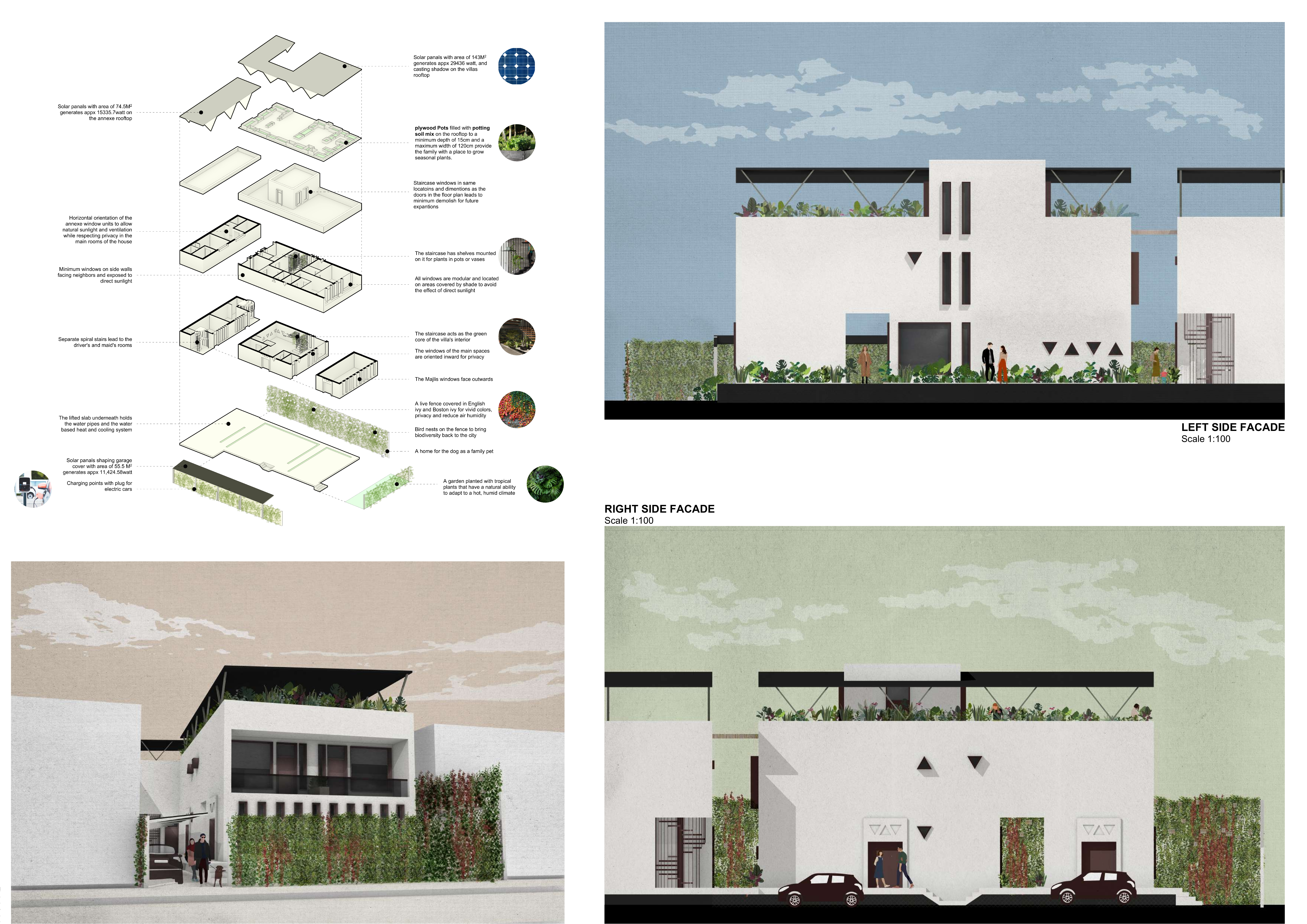5 key facts about this project
## Overview
The House of the Future UAE is strategically located in the United Arab Emirates and serves to address the evolving requirements of Emirati families through modular design. This project emphasizes practical living solutions while acknowledging cultural heritage and sustainability. The design process reflects a comprehensive understanding of local climatic conditions, cultural traditions, and contemporary architectural methodologies.
## Spatial Strategy
The architectural layout prioritizes open living spaces, encouraging interaction among occupants while allowing for privacy when needed. The ground and first floors are organized to facilitate natural light and ventilation, enhancing overall well-being. Key areas include an interconnected living room, dual kitchens, and a dedicated playroom for children. The thoughtful configuration ensures that circulation promotes a harmonious flow without the constriction of enclosed hallways. Additionally, the inclusion of a Majlis provides a traditional gathering space, reinforcing values of hospitality within a modern context.
## Material Selection
The project employs a carefully curated selection of materials that support sustainability and environmental integration. Concrete is used for its structural durability and thermal properties, while extensive glazing maximizes natural light and fosters a connection with the surrounding environment. Steel features prominently in both structural and decorative elements. The integration of solar panels, capable of generating 56,713 watts of energy, addresses energy requirements and supports a sustainable lifestyle by contributing surplus energy to the local grid. The thoughtful inclusion of indoor vegetation not only enhances aesthetic appeal but also improves indoor air quality, aligning with biophilic design principles.


