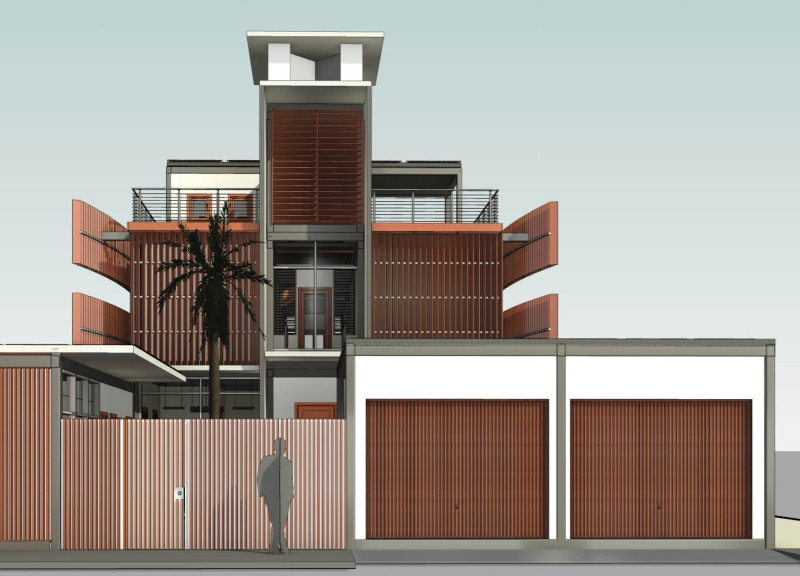5 key facts about this project
# Flat Pack Oasis: Creating Spaces for the Future
## Location and Design Intent
The Flat Pack Oasis is situated in an urban environment characterized by rapid growth and diverse community needs. Its core objective is to provide adaptable, modular living solutions that address contemporary housing challenges while prioritizing sustainability and efficiency. The design integrates practical living spaces with modern aesthetics, focusing on open floor plans and natural ventilation to enhance both community interaction and individual privacy.
## Modular Configuration and Material Selection
The architectural strategy emphasizes modular design, allowing units to be stacked or configured according to various spatial requirements. This flexibility accommodates different lifestyles and demographic needs, making it suitable for both families and individuals.
### Material Use and Aesthetics
The exterior incorporates recycled wood for cladding, which contributes warmth to the facade, alongside lightweight concrete chosen for its structural integrity and low carbon footprint. Steel elements are used in critical structural applications, while large glass windows facilitate natural light and ventilation. The slatted facades serve a dual purpose of providing shade and enhancing privacy, thereby reinforcing the sustainable design intent.
## Interior Layout and Functionality
Interiors reflect a modern minimalist aesthetic that emphasizes bright, open spaces to promote well-being and social interaction. The layout features clear delineations between communal and private areas across three distinct floors. The ground floor is dedicated to shared spaces, including a living area and utility zones, while the second floor accommodates bedrooms designed for privacy. The third floor serves functional requirements, including areas for solar panel installation. Efficient circulation is prioritized through a centrally located staircase, ensuring accessibility and encouraging interaction among residents while preserving personal space.
### Sustainable Technologies and Community Considerations
The design incorporates sustainable technologies, including energy-efficient appliances and solar panels, aimed at reducing operational costs and environmental impact. Moreover, the layout fosters community dynamics with shared spaces strategically positioned to enhance social interaction, balanced by private zones that respect individual needs. Adaptability to local environmental contexts allows for the use of regionally sourced materials, further supporting sustainability and resilience within the project.





















































