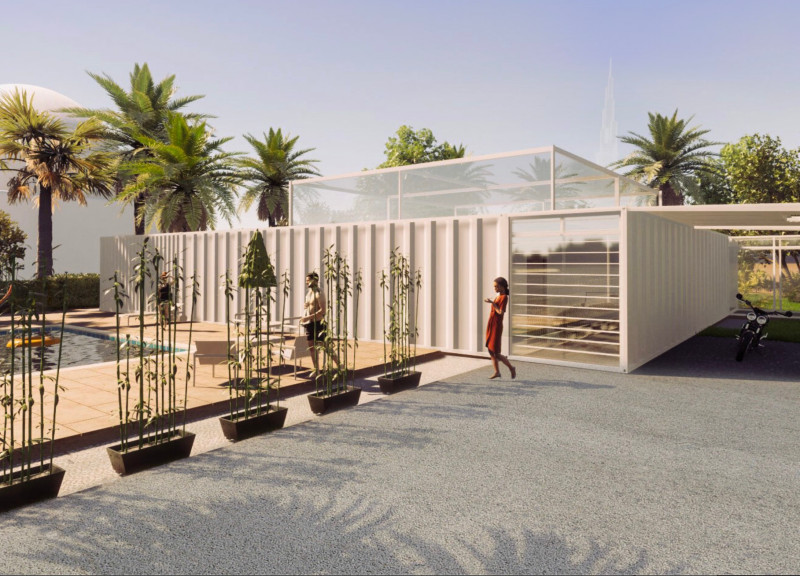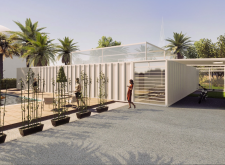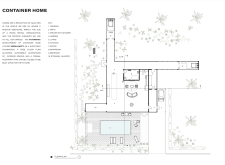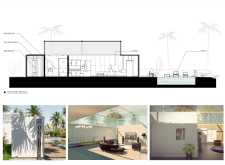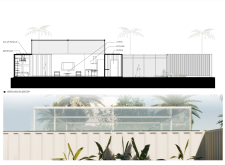5 key facts about this project
### Overview
The Container Home project is situated in a favorable residential area, designed to address contemporary living requirements through innovative use of modular construction. The intent is to create a flexible dwelling that aligns with sustainable practices while providing an efficient and adaptive living space. The design integrates modern architectural aesthetics with functional necessities, aiming to support the emotional well-being of its occupants through thoughtful spatial organization and natural light.
### Modular Design and Spatial Organization
The architectural concept is founded on modularity, utilizing repurposed shipping containers as the primary structural framework. This approach allows for dynamic interior configurations that can evolve alongside changing family needs. The open floor plan facilitates movement and interaction between spaces, reinforcing a sense of community within the home. Large glass openings are incorporated to enhance visual connections with the outdoor environment, promoting an inviting atmosphere.
Key design elements include strategically placed areas for communal activities, such as an open-concept living area adjacent to the kitchen, fostering engagement among residents. Private zones, including bedrooms and an office, are positioned to ensure tranquility while remaining in proximity to shared spaces. The layout incorporates sliding glass doors, providing flexibility in creating varied settings within the home.
### Material Selection and Sustainability Measures
The material choices reflect a commitment to durability and environmental sustainability. Shipping containers form the core structure, recognized for their resilience and cost-effectiveness. Glass is extensively used for windows and roofing, introducing natural light and a sense of openness throughout interiors.
Additional materials, such as concrete for external pathways and bamboo in landscaping, support both the aesthetic and sustainable objectives of the design. Solar panels are integrated into the roof to enhance energy efficiency, underscoring a focus on renewable energy sources. Aluminum is employed for structural components, contributing to longevity while maintaining a modern appearance.
Overall, the Container Home exemplifies a practical response to evolving housing demands, merging innovative design with ecological responsibility and an emphasis on user experience.


