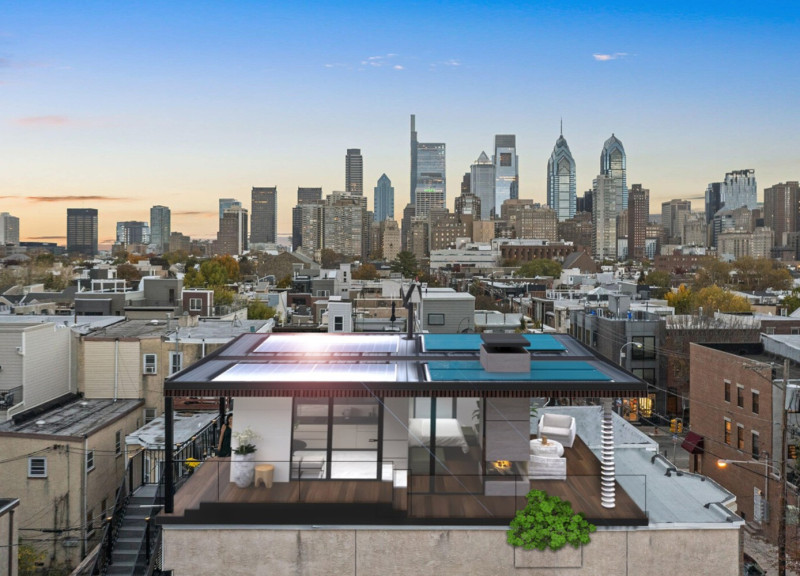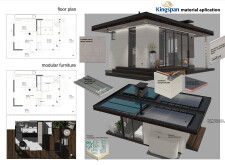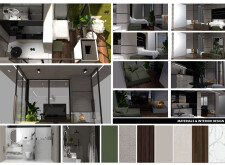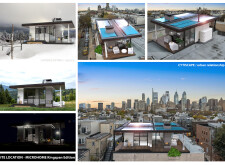5 key facts about this project
### Overview
The Kingspan Microhome project is located in diverse urban and natural contexts, designed to address contemporary housing challenges through a focus on ecological sustainability and efficient use of space. The intent behind the design is to create a living environment that enhances self-sufficiency while accommodating modern lifestyle needs within a compact footprint.
### Spatial Strategy
The layout of the microhome employs an open-plan strategy that connects the central living area with kitchen and dining spaces, maximizing both visual connectivity and natural light through generous glazing. Bedrooms are strategically positioned to ensure privacy and comfort, separated from social areas. Modular furniture provides the flexibility for reconfiguration based on resident needs, enhancing the adaptability of the interiors. This design effectively balances communal and private areas, fostering interaction while maintaining a peaceful atmosphere.
### Sustainable Systems
The project integrates multiple sustainable systems to reduce environmental impact. Rainwater harvesting and greywater recycling systems support efficient water use, while a composting toilet significantly lowers overall water consumption. The incorporation of renewable energy technologies, such as solar panels and a vertical-axis wind turbine, facilitates energy self-sufficiency. These features collectively contribute to a reduced ecological footprint, aligning with contemporary values of environmental responsibility.






















































