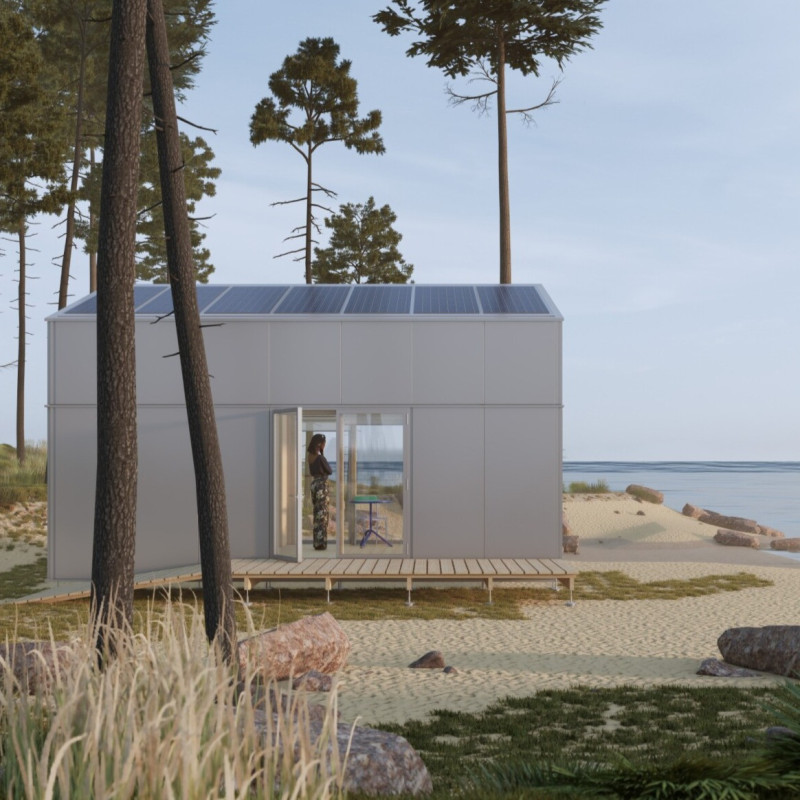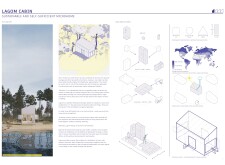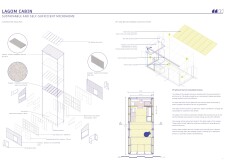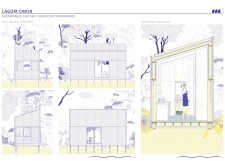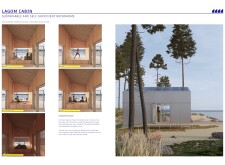5 key facts about this project
## Overview
The Lagom Cabin exemplifies a modern approach to sustainable microhousing, designed to accommodate contemporary living needs while adhering to the Swedish "Lagom" philosophy, which emphasizes moderation and balance. Located in contexts that can benefit from various climatic conditions, the project seeks to minimize its ecological footprint through thoughtful design strategies that prioritize functionality, comfort, and a connection to nature.
## Spatial Configuration and User-Centric Design
The architectural layout features a rectangular prism measuring 27 meters in length and 5 meters in width, optimizing the usability of the living space. Essential areas include a combined living space that serves as both a bedroom and office, a compact kitchen designed for efficient storage and laundry use, and a minimalist bathroom that incorporates the necessary utilities. The design also integrates multipurpose furniture, primarily constructed from plywood, offering flexibility for various activities such as dining, relaxing, and working. Each furniture piece is crafted to allow dual functionality, aligning with the minimalist ethos of the cabin.
## Sustainable Innovations and Material Selection
The project employs a range of sustainable materials and technologies, including Kingston QuadCore panels, birch plywood for internal structures, and double-glazed doors to improve energy efficiency. The cabin is equipped with an off-grid solar energy system utilizing flat flexible solar panels and features a rainwater collection system with a 1100-liter tank, enabling self-sufficiency. Bioclimatic design considerations, such as a sloped roof for optimal water collection and natural ventilation via crossed openings, enhance internal climate control. The careful selection of materials and innovative systems underscores the cabin’s commitment to environmental sustainability while fostering a harmonious living environment.


