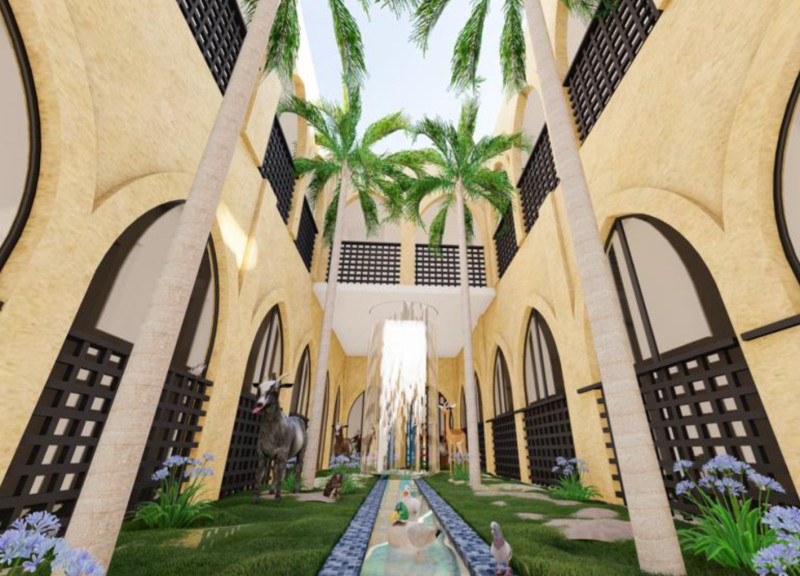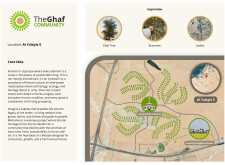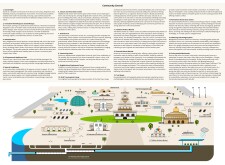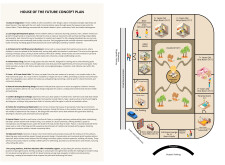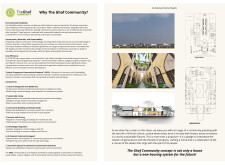5 key facts about this project
## Overview
The Ghaf Community is an architectural development located in Al Yalayis 5, United Arab Emirates, designed to reflect Emirati cultural identity and principles of sustainable living. The project's intent is to foster a cohesive community that integrates technology, ecology, and heritage. Central to its concept is the Ghaf tree, which serves as an emblem of tradition and inspiration, guiding the design philosophy toward a holistic community ecosystem.
### Spatial Organization and Community Interaction
The master plan organizes the community around a central hub known as the Community Center, which houses various facilities that promote social interaction. This central space is connected by a network of paths and green areas, evoking the natural forms of the Ghaf tree's branches and leaves. The layout balances public amenities and private residences, ensuring accessibility while cultivating intimate community dynamics. Housing neighborhoods are clustered thematically, centered around shared gardens, creating a living system that adapts to the needs of its inhabitants.
### Sustainable Design and Material Use
Emphasizing sustainability, the design employs local materials such as granite and plaster for durability and aesthetic appeal, alongside precast concrete and bio-based composites to enhance ecological performance. Architecturally, buildings feature tall ceilings and courtyards that optimize natural light and ventilation. Elements of Islamic architecture, including traditional arches and mashrabiya, are integrated to both honor heritage and meet functional requirements. Environmental initiatives include intelligent water recycling systems, renewable energy sources like solar panels, and neighborhood hydroponic farms, which collectively support resourcefulness and community engagement in agricultural practices.


