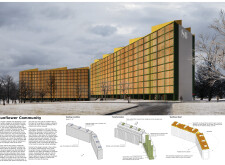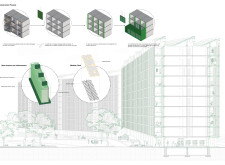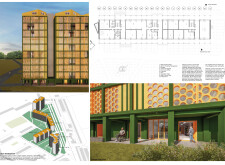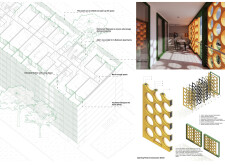5 key facts about this project
### Overview
The Sunflower Community is strategically located to address the pressing needs of residents affected by conflict and economic distress. The design aims to foster a sense of unity and belonging within a framework of resilience and sustainability, employing a sunflower motif as a symbol of optimism and vitality. Through its innovative approach, the project endeavors to revitalize the surrounding area and enhance community participation.
### Spatial Strategy and Community Engagement
The architectural layout prioritizes communal interaction through dedicated ground-level spaces, including markets, community rooms, and playgrounds. These areas are designed with accessibility in mind, facilitating social cohesion and engagement among residents. The modular design of the housing units allows for flexibility in space usage, enabling adaptation to changing community needs while encouraging a participatory approach to living environments.
### Materiality and Sustainability
The selection of materials reflects a commitment to sustainability and function. Features such as painted plasterboard and expanded polystyrene insulation contribute to thermal regulation and lightweight construction. Additionally, glass panels enhance natural light and views across living spaces, while aluminum frames provide structural reinforcement. The building's sawtooth roof is engineered to maximize solar energy capture, thus promoting energy efficiency and reducing reliance on artificial lighting. The overall design prioritizes resilience by incorporating elements that withstand natural disasters and create safe egress routes for residents.





















































