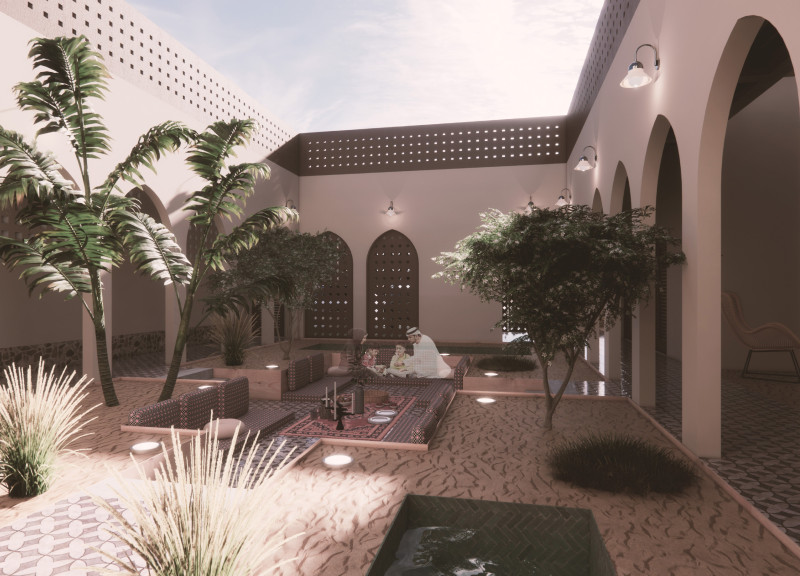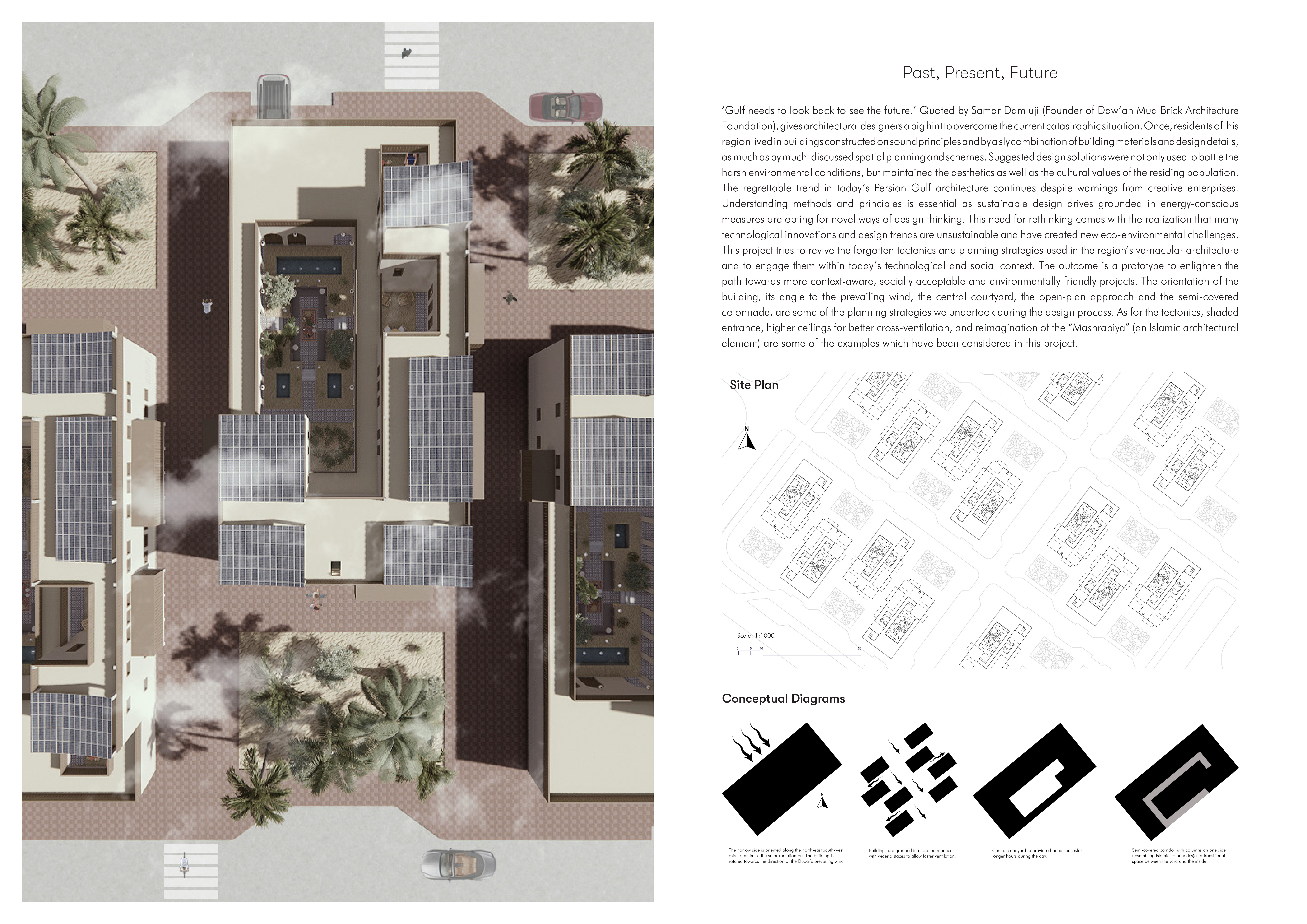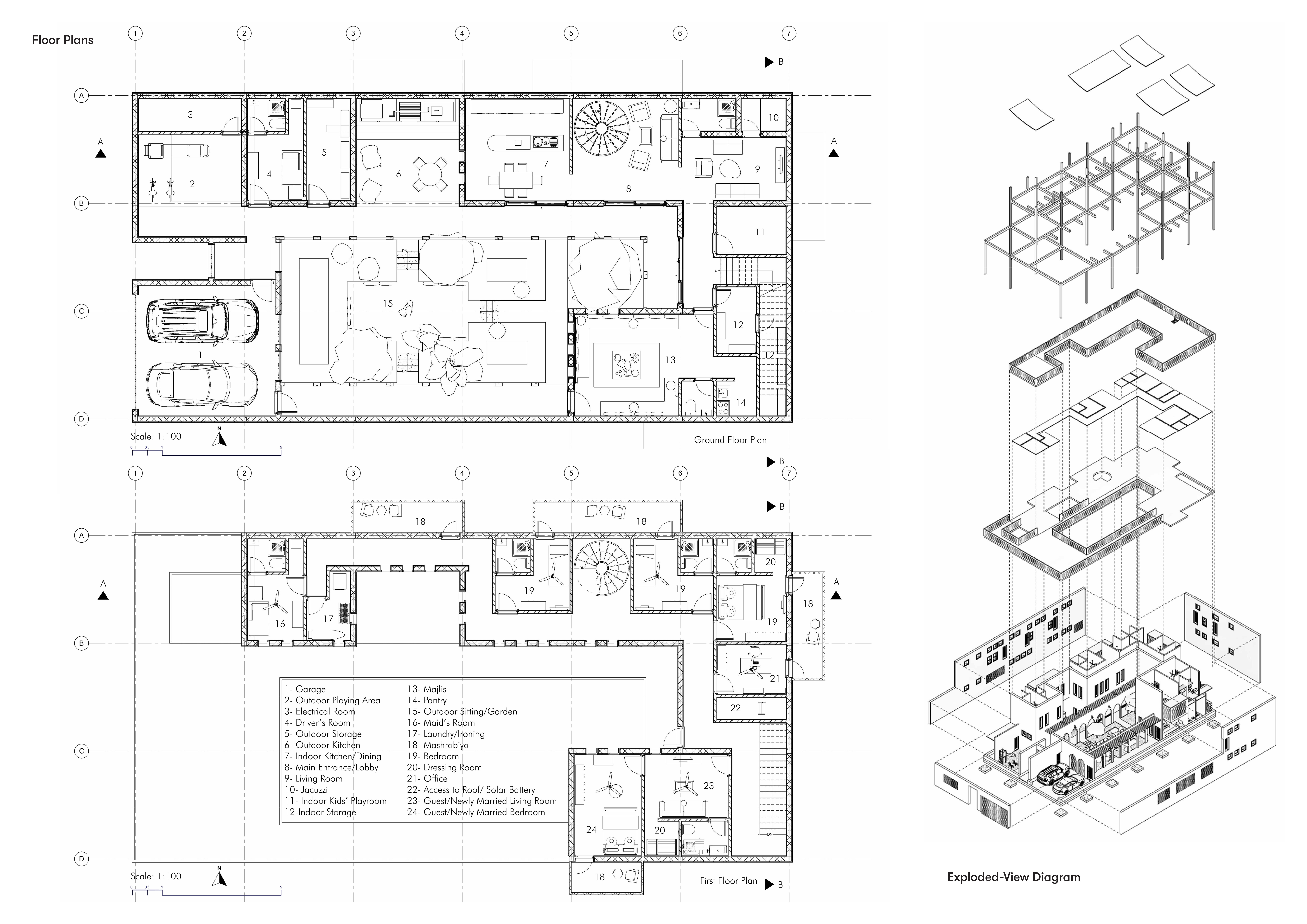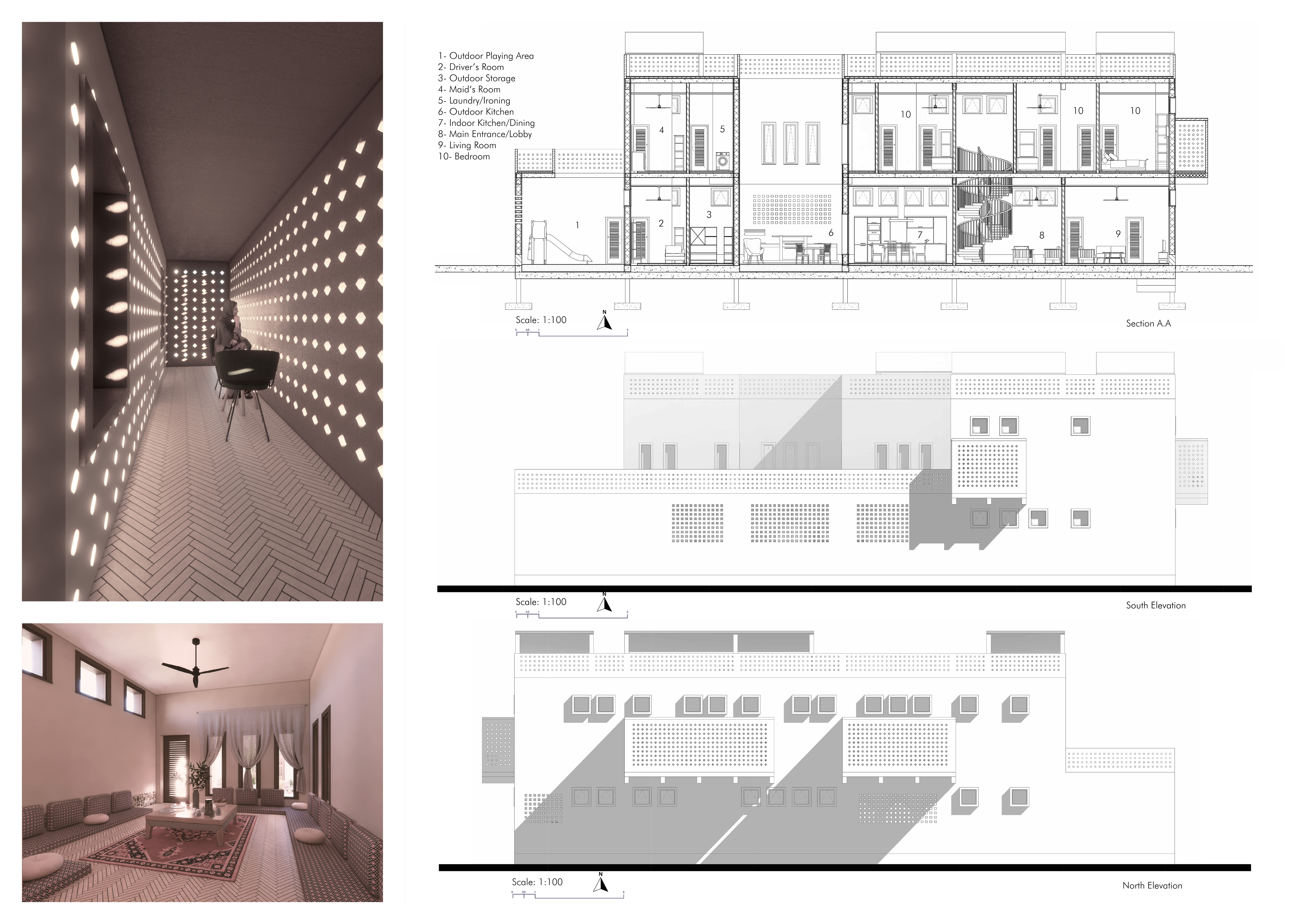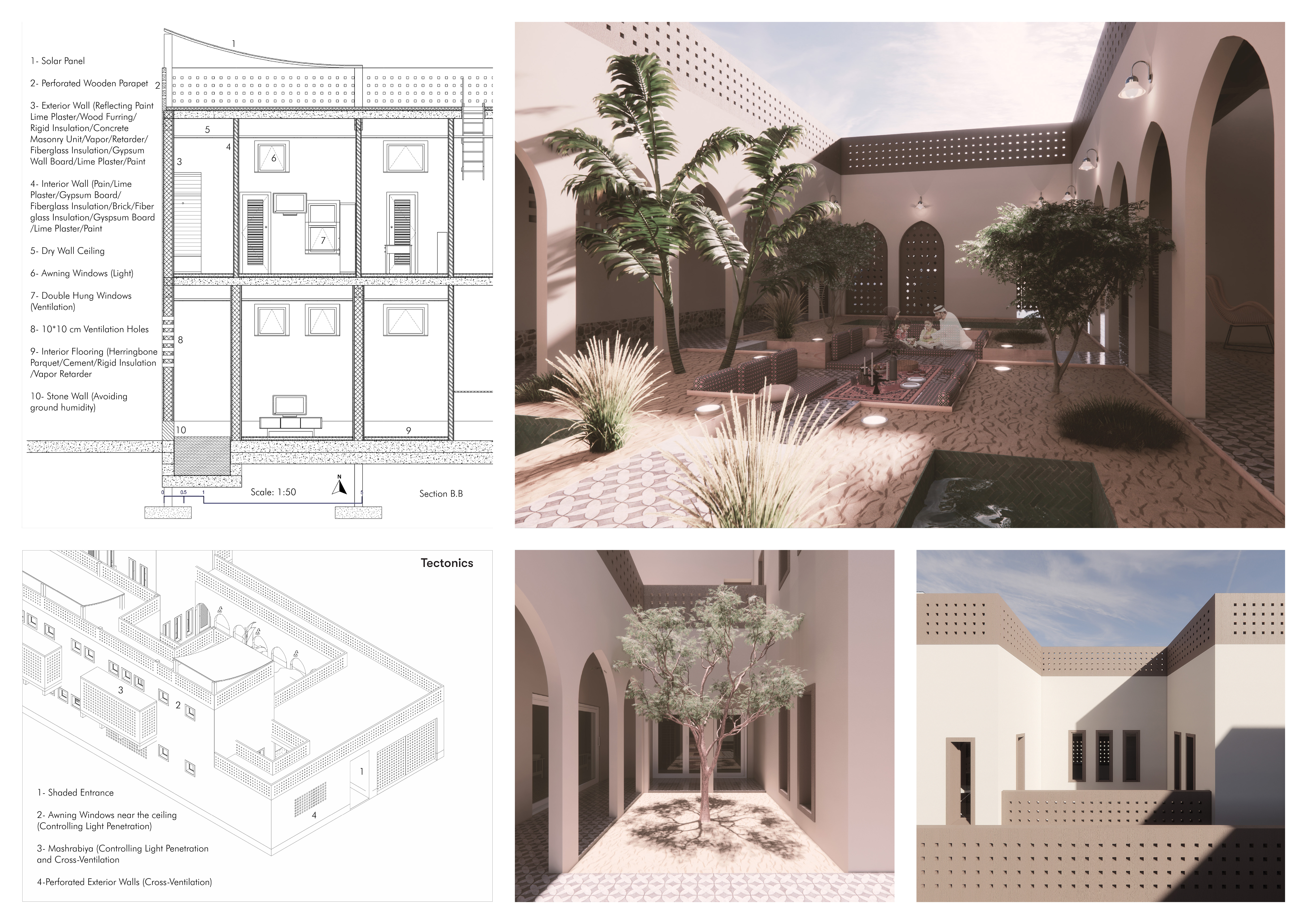5 key facts about this project
## Overview
"Past, Present, Future" integrates traditional architectural elements with contemporary design strategies, focusing on sustainable living suited to the Gulf region. The project draws from historical precedents while addressing the unique environmental challenges and cultural context of the area. The design fosters a relationship between past architectural practices and future sustainability goals, reflecting an understanding of regional climatic and social dynamics.
## Spatial Arrangement and Planning Strategies
The site plan features a series of thoughtfully arranged structures centered around a courtyard, which encourages communal interactions and enhances natural ventilation. High ceilings and open-air entrances facilitate air circulation and create a connection with the surroundings. Traditional elements such as the *Mashrabiyah* are reimagined to improve privacy and cross-ventilation while incorporating modern adaptations to suit contemporary living.
## Materiality and Sustainability
Material selection balances sustainability and functionality. Utilizing mud brick provides thermal regulation, while perforated brick enhances ventilation and light infiltration. Key features include gypsum board for interior finishes, stone walls which mitigate ground humidity, and awning windows that control light penetration and facilitate airflow. The integration of renewable energy sources, such as solar panels, reaffirms the project's commitment to environmentally sensitive design solutions.


