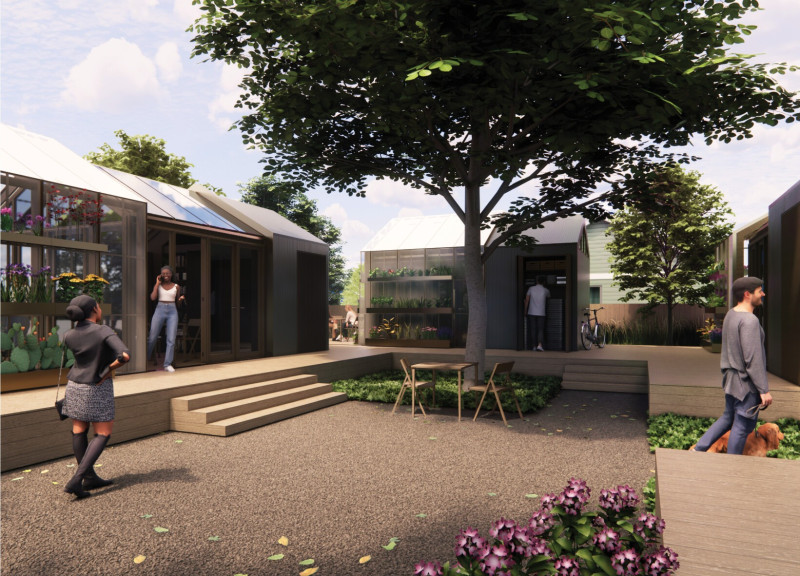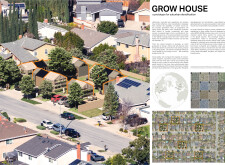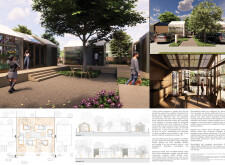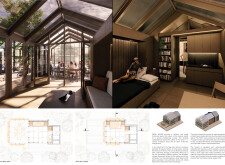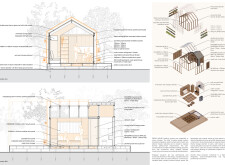5 key facts about this project
### Project Overview
GROW HOUSE is designed as a modular housing solution aimed at addressing the pressing challenges of suburban densification. Located in suburban neighborhoods with significant housing demand, this prototype is tailored to accommodate the shifting demographics, particularly among younger adults seeking adaptable living spaces. The project focuses on creating a multi-family environment that encourages community engagement while providing versatile residential options.
### Spatial Strategy and Configuration
The architecture features distinct building configurations, offering flexibility for diverse uses. With two primary layouts, one serves as a permanent dwelling while the other acts as a seasonal gathering or workspace. This flexibility allows residents to adjust their living environments according to their needs, supporting both privacy and communal interaction. The internal design includes expandable spaces, a fully equipped kitchen with integrated appliances, and multifunctional furniture to maximize usability in various living scenarios.
### Materiality and Sustainability
Material selection is a key aspect of GROW HOUSE, emphasizing sustainability and energy efficiency. The structure employs KINGSPAN QuadCore LEC Roof Panels and PWAWP Wall Panels, which provide thermal efficiency and durability while minimizing weight. Features such as transparent polycarbonate roofing improve natural light and ventilation within the units. Sustainable landscaping incorporates native plants, fostering ecological connections and enhancing the aesthetic quality of shared outdoor areas. Rainwater management through integrated gutters and energy self-sufficiency through rooftop solar panels further contribute to the project's environmental goals, aiming for reduction in both carbon footprint and energy costs.


