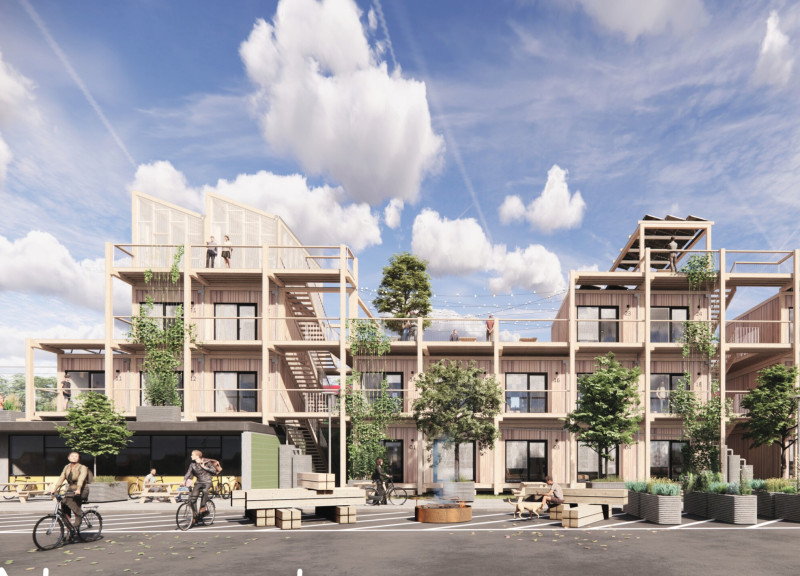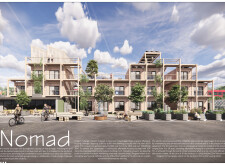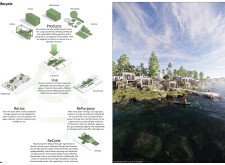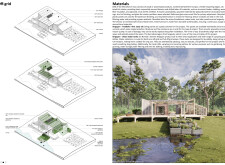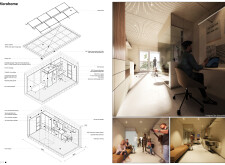5 key facts about this project
### Overview
The Nomad housing project addresses the pressing need for affordable housing in Copenhagen, Denmark, amid ongoing urbanization challenges. Focused on sustainability and community engagement, the design seeks to create micro-housing solutions that are both functional and aesthetically considerate. This project embodies a forward-thinking response to a predicted housing shortage over the next 20-30 years, promoting flexibility and circularity in its spatial arrangement.
### Spatial Organization and Community Engagement
The architectural layout is strategically crafted to enhance community interaction while maintaining individual privacy. The arrangement features open communal spaces that encourage socialization alongside private 25 m² micro-homes, each accommodating two residents. This duality facilitates a cohesive living environment that promotes both personal sanctuary and communal living, thereby fostering a sense of belonging among residents.
### Materiality and Sustainable Practices
The Nomad project emphasizes environmentally responsible material choices. Key materials include locally sourced, FSC-certified structural timber for the framework, polycarbonate panels for durability, and recycled plastics for various fittings. Green initiatives extend to the landscaping, integrating gardens and trees to bolster biodiversity and create an inviting urban oasis. The design incorporates off-grid capabilities, with solar panels and rainwater harvesting systems enhancing resource management and sustainability.
The lifecycle approach adopted in this project underscores principles of reuse, repurpose, and recycle, highlighting its commitment to environmental stewardship. Adaptable units can serve multiple purposes throughout their lifespan, contributing to a circular economy that minimizes waste and optimizes resource utilization.


