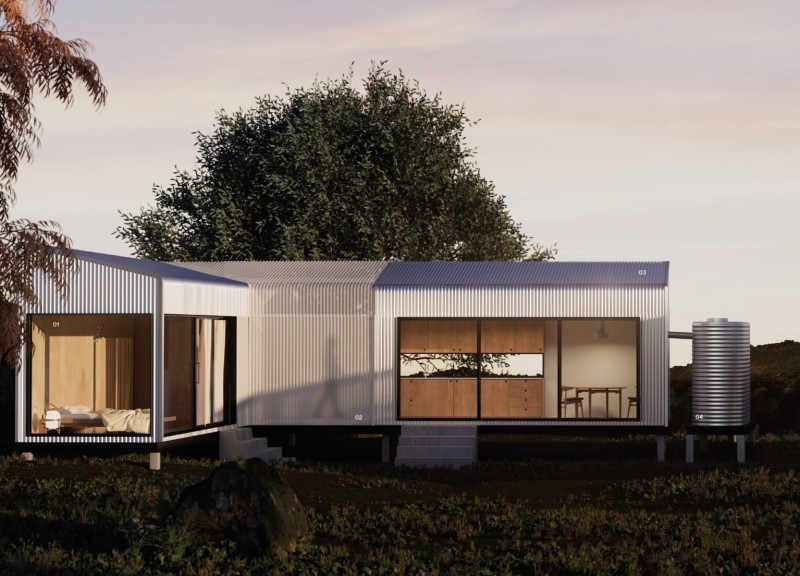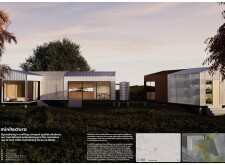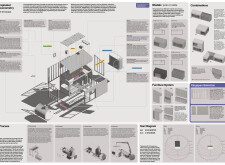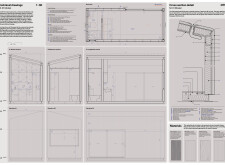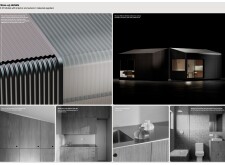5 key facts about this project
### Project Overview
The M-01 Model developed by Minitectura is a modular architectural solution designed to promote sustainable rural living. This project targets locations that require efficient, compact living spaces, emphasizing ecological responsibility and adaptability. By rethinking traditional models of rural habitation, the M-01 Model aims to offer an innovative alternative that maximizes land use while enhancing the user experience through thoughtful design.
### Spatial Configuration and Functionality
The M-01 Model features a series of interconnected modules, each measuring approximately 2.5 x 6.0 meters, allowing for straightforward transportation and flexible arrangement. The design includes a multifunctional living area, a kitchen unit that balances functionality with aesthetics, a dedicated workshop space for various activities, and a greenhouse designed for cultivation. This modular configuration not only optimizes space but also provides adaptability to meet evolving user needs.
### Material and Construction Strategies
The selection of materials for the M-01 Model focuses on sustainability and performance. Kingspan insulated panels are employed for their thermal efficiency, while rainwater harvesting systems promote ecological practices in daily living. Sustainable wood is utilized throughout the structure for both durability and aesthetic appeal. Additionally, polyurethane finishes in moisture-prone areas enhance waterproofing and hygiene. The project utilizes prefabrication techniques to ensure quality construction while enabling simplified assembly on-site.
Overall, the M-01 Model stands as a comprehensive response to environmental challenges, integrating renewable energy solutions and efficient waste management systems into its framework. The design's emphasis on modularity and customizable options addresses varying user preferences and local climate conditions, marking a significant advancement in sustainable architecture.


